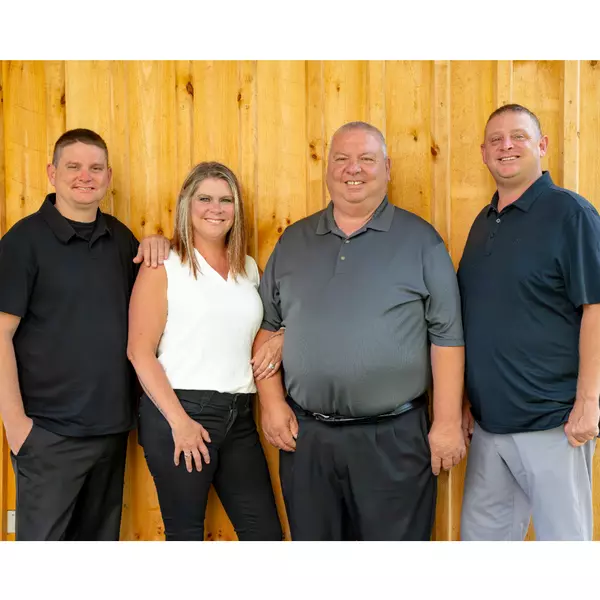$340,000
$340,000
For more information regarding the value of a property, please contact us for a free consultation.
4 Beds
2 Baths
2,113 SqFt
SOLD DATE : 07/31/2025
Key Details
Sold Price $340,000
Property Type Single Family Home
Sub Type Single Family Residence
Listing Status Sold
Purchase Type For Sale
Square Footage 2,113 sqft
Price per Sqft $160
Subdivision Lanes Phalen Grove Add
MLS Listing ID 6713858
Sold Date 07/31/25
Bedrooms 4
Full Baths 1
Three Quarter Bath 1
Year Built 1952
Annual Tax Amount $3,788
Tax Year 2025
Contingent None
Lot Size 5,662 Sqft
Acres 0.13
Lot Dimensions 46x125
Property Sub-Type Single Family Residence
Property Description
Welcome to 1345 Forest Street, a beautifully updated 3-bedroom, 2-bathroom home nestled in the heart of the charming Payne-Phalen neighborhood! Sitting on a spacious corner lot, this gem is flooded with natural light thanks to an abundance of windows, making every room feel bright and inviting.
Step inside to discover an inviting blend of classic charm and modern updates. The original kitchen cabinets have been lovingly preserved and are now paired with sleek granite countertops for a perfect mix of vintage and contemporary. The living spaces are warm and welcoming, with plenty of room to relax, entertain, or just soak in the sunlight from your West-facing walk-out sunroom—the ultimate spot to enjoy golden hour!
Looking for outdoor adventures? You're in luck! Phalen Recreation Center and Golf Course are right across the street, and Lake Phalen's scenic walking trails are just a stone's throw away. Whether you love golfing, biking, hiking, or simply enjoying nature, this location has it all.
Outside, the 2-car detached garage provides ample storage, while the spacious lot offers endless possibilities for gardening, play, or simply unwinding in your own private oasis.
Recent updates, a prime location, and a perfect balance of charm and modern convenience—what more could you ask for? Don't miss your chance to call 1345 Forest Street home. Schedule your showing today
Location
State MN
County Ramsey
Zoning Residential-Single Family
Rooms
Basement Block
Dining Room Eat In Kitchen
Interior
Heating Forced Air
Cooling Central Air
Fireplace No
Appliance Dryer, Gas Water Heater, Range, Refrigerator, Stainless Steel Appliances, Washer
Exterior
Parking Features Detached, Concrete
Garage Spaces 2.0
Pool None
Roof Type Asphalt,Pitched
Building
Lot Description Corner Lot, Some Trees
Story One and One Half
Foundation 1016
Sewer City Sewer/Connected
Water City Water/Connected
Level or Stories One and One Half
Structure Type Vinyl Siding
New Construction false
Schools
School District St. Paul
Read Less Info
Want to know what your home might be worth? Contact us for a FREE valuation!

Our team is ready to help you sell your home for the highest possible price ASAP
GET MORE INFORMATION
REALTOR®






