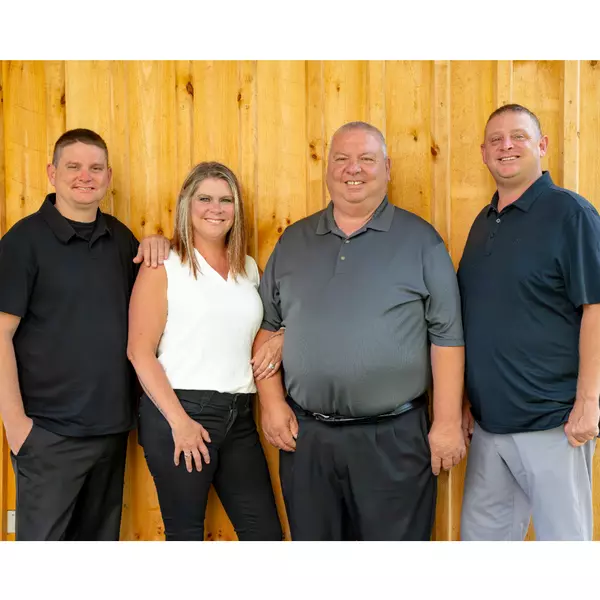$270,000
$269,800
0.1%For more information regarding the value of a property, please contact us for a free consultation.
3 Beds
2 Baths
1,326 SqFt
SOLD DATE : 05/12/2025
Key Details
Sold Price $270,000
Property Type Townhouse
Sub Type Townhouse Quad/4 Corners
Listing Status Sold
Purchase Type For Sale
Square Footage 1,326 sqft
Price per Sqft $203
Subdivision Rice Lake North 9Th Add
MLS Listing ID 6683615
Sold Date 05/12/25
Bedrooms 3
Full Baths 1
Half Baths 1
HOA Fees $241/mo
Year Built 1983
Annual Tax Amount $2,686
Tax Year 2024
Contingent None
Lot Dimensions common
Property Sub-Type Townhouse Quad/4 Corners
Property Description
Welcome to 9431 Ranchview Ln N, a beautifully maintained end-unit townhome nestled in a wonderful Maple
Grove community. This spacious and bright home offers the perfect blend of privacy, convenience, and
modern updates, making it an ideal place to call home.
Step inside to discover an updated kitchen featuring newer appliances, ample cabinet space, and a large
breakfast bar perfect for casual dining or entertaining. The open and airy living room is bathed in
natural light, thanks to large windows on two walls, creating a warm and inviting atmosphere.
Upstairs, you'll find three generously sized bedrooms, including a primary bedroom, and an updated full
bathroom. The end-unit design ensures added privacy and tranquility, while the abundance of windows
throughout the home fills every room with sunlight.
Outside, your private patio offers a peaceful retreat for relaxing or hosting gatherings, while the
surrounding green space provides plenty of room for children and pets to play.
Conveniently located just minutes from Rice Lake and with easy access to major freeways, this home offers
the perfect balance of serene living and urban convenience. Don't miss the chance to make this charming
townhome yours—schedule a showing today!
Location
State MN
County Hennepin
Zoning Residential-Single Family
Rooms
Basement Slab
Dining Room Living/Dining Room
Interior
Heating Forced Air
Cooling Central Air
Fireplace No
Appliance Dishwasher, Dryer, Range, Refrigerator, Washer
Exterior
Parking Features Detached
Garage Spaces 2.0
Roof Type Asphalt
Building
Story Two
Foundation 624
Sewer City Sewer/Connected
Water City Water/Connected
Level or Stories Two
Structure Type Metal Siding
New Construction false
Schools
School District Osseo
Others
HOA Fee Include Hazard Insurance,Lawn Care,Maintenance Grounds,Snow Removal
Restrictions Mandatory Owners Assoc,Pets - Cats Allowed,Pets - Dogs Allowed,Pets - Number Limit
Read Less Info
Want to know what your home might be worth? Contact us for a FREE valuation!

Our team is ready to help you sell your home for the highest possible price ASAP
GET MORE INFORMATION
REALTOR®






