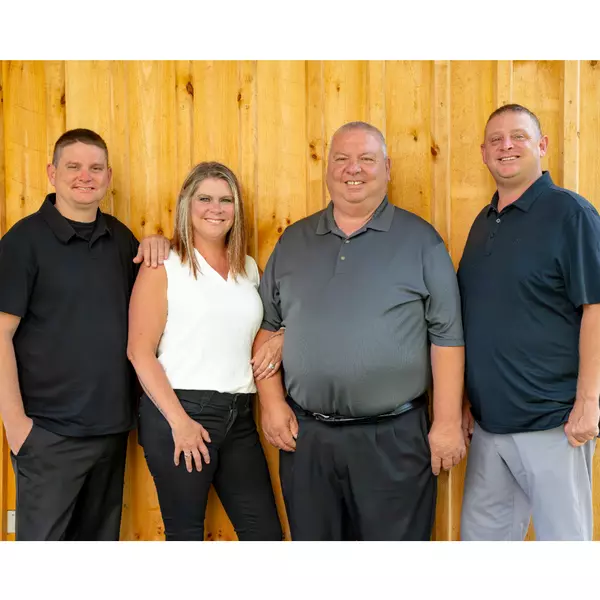$330,000
$335,000
1.5%For more information regarding the value of a property, please contact us for a free consultation.
4 Beds
2 Baths
1,890 SqFt
SOLD DATE : 04/09/2025
Key Details
Sold Price $330,000
Property Type Single Family Home
Sub Type Single Family Residence
Listing Status Sold
Purchase Type For Sale
Square Footage 1,890 sqft
Price per Sqft $174
Subdivision Triplett Farms 2Nd Add
MLS Listing ID 6646893
Sold Date 04/09/25
Bedrooms 4
Full Baths 2
Year Built 2006
Annual Tax Amount $2,626
Tax Year 2023
Contingent None
Lot Size 0.280 Acres
Acres 0.28
Lot Dimensions 80x137x96x135
Property Sub-Type Single Family Residence
Property Description
New roof and siding in 2022, New AC, overhead doors, and deck in 2023! This spacious split-level home features four bedrooms, two bathrooms and updates through out, offering a flexible layout that suits a variety of living styles. The main level is bright and open, with a large living room that flows into a dining area, perfect for family meals or entertaining guests. The kitchen is functional with plenty of counter space and storage, ideal for preparing meals and everyday living. Upstairs, you'll find two of the four bedrooms, including the primary bedroom with easy access to a full bathroom. The lower level features the other two bedrooms, along with a second bathroom, providing added privacy and convenience. The lower level also offers a cozy family room, perfect for relaxing or creating a home theater space. Outside, the home offers a nice-sized yard, providing plenty of room for outdoor activities, gardening, or simply enjoying the fresh air. The yard has raspberries, strawberries, gooseberries, and blueberries! There is also a lot of perennials and a cherry tree, with a fertile garden ready for you! The sellers are willing to leave the green house if the buyer would like it! With its versatile split-level design, this home is perfect for those looking for space, functionality, and a welcoming atmosphere.
Location
State MN
County Wright
Zoning Residential-Single Family
Rooms
Basement Finished, Walkout
Dining Room Eat In Kitchen
Interior
Heating Forced Air
Cooling Central Air
Fireplace No
Appliance Dishwasher, Dryer, Range, Refrigerator, Washer
Exterior
Parking Features Attached Garage
Garage Spaces 3.0
Waterfront Description Pond
Roof Type Age 8 Years or Less
Building
Story Split Entry (Bi-Level)
Foundation 1090
Sewer City Sewer/Connected
Water City Water/Connected
Level or Stories Split Entry (Bi-Level)
Structure Type Vinyl Siding
New Construction false
Schools
School District Annandale
Others
Restrictions Pets - Cats Allowed,Pets - Dogs Allowed,Pets - Number Limit
Read Less Info
Want to know what your home might be worth? Contact us for a FREE valuation!

Our team is ready to help you sell your home for the highest possible price ASAP
GET MORE INFORMATION
REALTOR®






