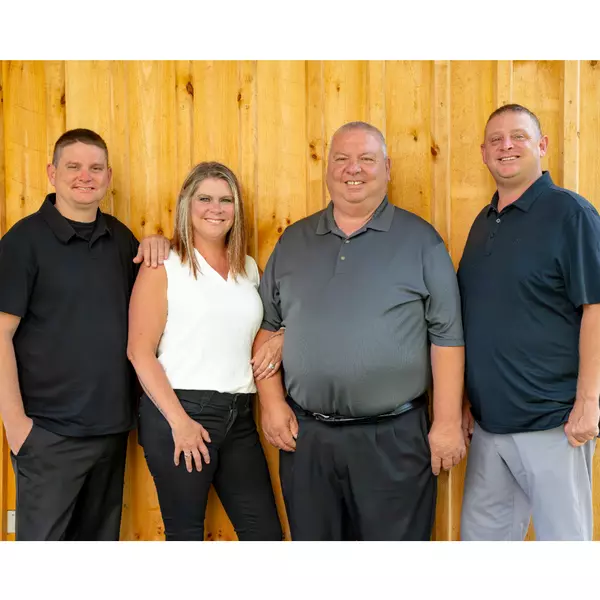$314,900
$314,900
For more information regarding the value of a property, please contact us for a free consultation.
4 Beds
2 Baths
1,881 SqFt
SOLD DATE : 03/14/2025
Key Details
Sold Price $314,900
Property Type Single Family Home
Sub Type Single Family Residence
Listing Status Sold
Purchase Type For Sale
Square Footage 1,881 sqft
Price per Sqft $167
Subdivision Westwood Pkwy 11
MLS Listing ID 6641276
Sold Date 03/14/25
Bedrooms 4
Full Baths 2
Year Built 2019
Annual Tax Amount $3,486
Tax Year 2024
Contingent None
Lot Size 6,534 Sqft
Acres 0.15
Lot Dimensions 55 x 120
Property Sub-Type Single Family Residence
Property Description
Welcome home, this beautiful property has 4 bedrooms, 2 bath home w/vaulted ceilings, Large entry foyer w/ closet & bench, Large master bedroom. Great kitchen w/stainless steel appliances, fully finished up and down with a very large family/rec room in lower level. Maintenance free exterior, w/stone accents, and lots of natural light. Located in a super quiet neighborhood with a huge open field in the backyard where deer & wildlife come out to play. The new Sprinkler System keeps your lawn lush and green. Schedule a showing today to experience the beauty and convenience this property has to offer.
Location
State MN
County Stearns
Zoning Residential-Single Family
Rooms
Basement Daylight/Lookout Windows, Drain Tiled, Egress Window(s), Finished, Full
Interior
Heating Forced Air
Cooling Central Air
Fireplace No
Appliance Air-To-Air Exchanger, Dishwasher, Exhaust Fan, Microwave, Range, Refrigerator
Exterior
Parking Features Attached Garage, Concrete
Garage Spaces 2.0
Building
Story Split Entry (Bi-Level)
Foundation 1031
Sewer City Sewer/Connected
Water City Water/Connected
Level or Stories Split Entry (Bi-Level)
Structure Type Brick/Stone,Vinyl Siding
New Construction false
Schools
School District St. Cloud
Read Less Info
Want to know what your home might be worth? Contact us for a FREE valuation!

Our team is ready to help you sell your home for the highest possible price ASAP
GET MORE INFORMATION
REALTOR®






