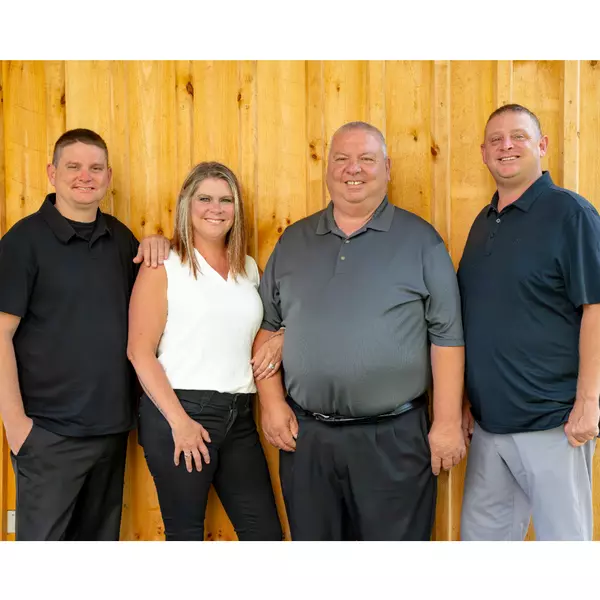$330,000
$329,900
For more information regarding the value of a property, please contact us for a free consultation.
4 Beds
2 Baths
2,004 SqFt
SOLD DATE : 11/20/2024
Key Details
Sold Price $330,000
Property Type Single Family Home
Sub Type Single Family Residence
Listing Status Sold
Purchase Type For Sale
Square Footage 2,004 sqft
Price per Sqft $164
Subdivision Pioneer Ponds
MLS Listing ID 6609628
Sold Date 11/20/24
Bedrooms 4
Full Baths 1
Three Quarter Bath 1
Year Built 1994
Annual Tax Amount $3,382
Tax Year 2024
Contingent None
Lot Size 0.310 Acres
Acres 0.31
Lot Dimensions 98x192x52x205
Property Description
Exceptional opportunity! Very well-maintained home nestled on a large lot w/a fenced yard and 24x12 Shed. You will be drawn to the wonderful curb appeal w/a cozy front porch, attractive landscaping and recently resurfaced driveway. The main floor offers an updated kitchen w/newer appliances, tile back splash, quartz counter tops and ceramic tile flooring. A lovely main floor dining has custom corner built-ins and walks out to a large deck. Spacious upper level offers a living room w/views of the back yard and two bedrooms. Including a good-sized primary bedroom w/a walk in closet and a remodeled walk-through bath. The walk out lower level has a lovely family room w/a new electric fireplace and wood grain LVP flooring, 2 more bedrooms and an updated full bath w/a jetted tub. Walk-out to a large patio that includes a brand-new Gazebo w/a metal hard top and net-curtains sides. Basement area includes the laundry room and a finished flex space. Many options to enjoy the outdoors year-round at this home.
Location
State MN
County Sherburne
Zoning Residential-Single Family
Rooms
Basement Block, Drain Tiled, Finished, Walkout
Dining Room Breakfast Bar, Informal Dining Room
Interior
Heating Forced Air, Fireplace(s)
Cooling Central Air
Fireplaces Number 1
Fireplaces Type Electric, Family Room
Fireplace Yes
Appliance Dishwasher, Dryer, Microwave, Range, Refrigerator, Stainless Steel Appliances, Washer
Exterior
Garage Attached Garage, Asphalt, Garage Door Opener, Insulated Garage
Garage Spaces 2.0
Fence Chain Link, Full
Pool None
Roof Type Age 8 Years or Less,Asphalt
Building
Lot Description Tree Coverage - Medium
Story Four or More Level Split
Foundation 1147
Sewer City Sewer/Connected
Water City Water/Connected
Level or Stories Four or More Level Split
Structure Type Engineered Wood
New Construction false
Schools
School District Elk River
Read Less Info
Want to know what your home might be worth? Contact us for a FREE valuation!

Our team is ready to help you sell your home for the highest possible price ASAP
GET MORE INFORMATION

REALTOR®






