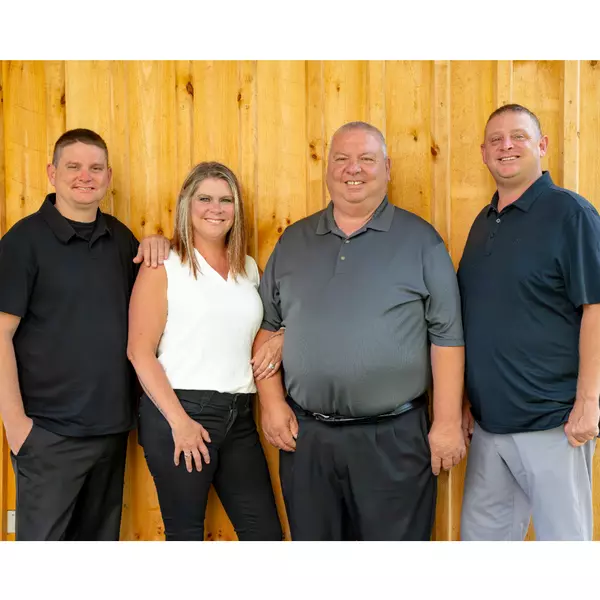$475,000
$469,900
1.1%For more information regarding the value of a property, please contact us for a free consultation.
3 Beds
4 Baths
3,044 SqFt
SOLD DATE : 09/05/2023
Key Details
Sold Price $475,000
Property Type Single Family Home
Sub Type Single Family Residence
Listing Status Sold
Purchase Type For Sale
Square Footage 3,044 sqft
Price per Sqft $156
Subdivision The Highlands Of Edinburgh 6Th Association
MLS Listing ID 6399156
Sold Date 09/05/23
Bedrooms 3
Full Baths 2
Half Baths 1
Three Quarter Bath 1
HOA Fees $15/ann
Year Built 1990
Annual Tax Amount $5,567
Tax Year 2023
Contingent None
Lot Size 0.380 Acres
Acres 0.38
Lot Dimensions 120x135
Property Description
Welcome home to easy living in this two story home in the Edinburgh golf course neighborhood. Fabulous curb appeal with cedar siding and brick front. Inside you'll find generous spaces, an open floor plan, both formal and informal areas that are perfect for entertaining and a deck off the kitchen that is perfect for summer BBQ's. Kitchen features plenty of cabinetry, center island, quartz counters and stainless steel appliances. Main floor family room off the kitchen and informal dining room is the perfect place to gather after a long day. Upstairs you'll find 3 bedrooms including the primary suite with updated primary bath that has separate tub and shower. Finished lower level includes a family room, den, game space, wet bar and 3/4 bath. Storage room in LL could work for a 4th bedroom with egress window. This meticulously maintained home features a newer roof, updated Andersen windows, updated kitchen & baths, new furnace and A/C in 2022, and more. Ready to move right in and enjoy!
Location
State MN
County Hennepin
Zoning Residential-Single Family
Rooms
Basement Daylight/Lookout Windows, Finished, Full
Dining Room Breakfast Bar, Breakfast Area, Eat In Kitchen, Informal Dining Room, Separate/Formal Dining Room
Interior
Heating Forced Air
Cooling Central Air
Fireplaces Number 2
Fireplaces Type Amusement Room, Electric, Family Room, Wood Burning
Fireplace Yes
Appliance Dishwasher, Dryer, Range, Refrigerator, Stainless Steel Appliances, Washer, Water Softener Owned
Exterior
Garage Attached Garage, Garage Door Opener
Garage Spaces 3.0
Roof Type Age 8 Years or Less,Asphalt,Pitched
Building
Lot Description Tree Coverage - Light
Story Two
Foundation 1119
Sewer City Sewer/Connected
Water City Water/Connected
Level or Stories Two
Structure Type Brick/Stone,Wood Siding
New Construction false
Schools
School District Osseo
Others
HOA Fee Include Other,Professional Mgmt
Restrictions Mandatory Owners Assoc
Read Less Info
Want to know what your home might be worth? Contact us for a FREE valuation!

Our team is ready to help you sell your home for the highest possible price ASAP
GET MORE INFORMATION

REALTOR®






