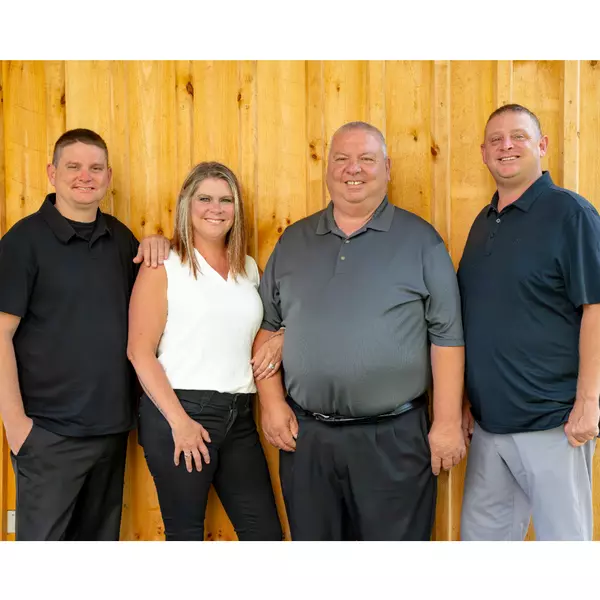$378,900
$380,000
0.3%For more information regarding the value of a property, please contact us for a free consultation.
3 Beds
3 Baths
1,947 SqFt
SOLD DATE : 06/27/2022
Key Details
Sold Price $378,900
Property Type Single Family Home
Sub Type Single Family Residence
Listing Status Sold
Purchase Type For Sale
Square Footage 1,947 sqft
Price per Sqft $194
Subdivision West Oaks
MLS Listing ID 6191039
Sold Date 06/27/22
Bedrooms 3
Full Baths 2
Half Baths 1
Year Built 1989
Annual Tax Amount $3,612
Tax Year 2022
Contingent None
Lot Size 0.670 Acres
Acres 0.67
Lot Dimensions 57-154-178-124
Property Description
Welcome Home! Solid home located in convenient Chaska location just off Hwy 41 & Engler Blvd. Close to shopping, Community Center, Parks and Historic DT Chaska. Features 3 upper level bedrooms; (primary has jetted tub + separate shower), good sized kitchen with informal dining, living rm with fireplace leads to main level family room, lower level has den/ office area and two storage areas. Other features include main level laundry, updated mechanicals, oversized 2 car garage, deck, and .67 acre lot. Home shows pride of ownership throughout.
Location
State MN
County Carver
Zoning Residential-Single Family
Rooms
Basement Drain Tiled, Finished, Full, Sump Pump
Dining Room Eat In Kitchen, Informal Dining Room
Interior
Heating Forced Air
Cooling Central Air
Fireplaces Number 1
Fireplaces Type Living Room
Fireplace Yes
Appliance Dishwasher, Dryer, Gas Water Heater, Range, Refrigerator, Washer
Exterior
Garage Attached Garage, Asphalt, Concrete, Garage Door Opener
Garage Spaces 2.0
Roof Type Asphalt
Building
Lot Description Irregular Lot
Story Four or More Level Split
Foundation 888
Sewer City Sewer/Connected
Water City Water/Connected
Level or Stories Four or More Level Split
Structure Type Cedar
New Construction false
Schools
School District Eastern Carver County Schools
Read Less Info
Want to know what your home might be worth? Contact us for a FREE valuation!

Our team is ready to help you sell your home for the highest possible price ASAP
GET MORE INFORMATION

REALTOR®






