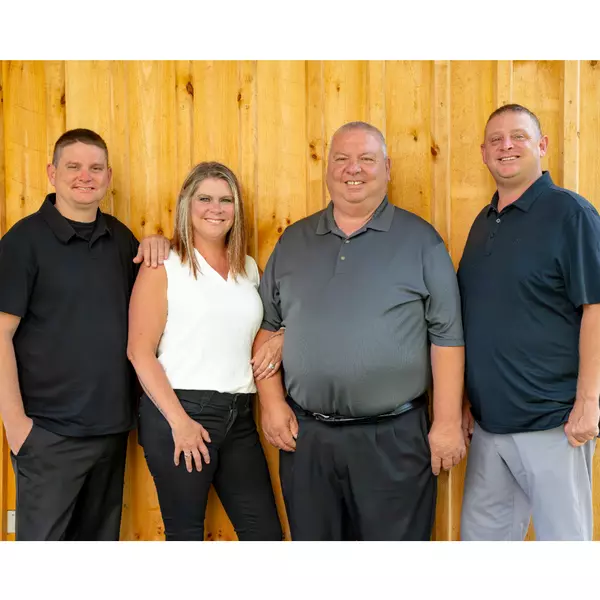$385,000
$370,000
4.1%For more information regarding the value of a property, please contact us for a free consultation.
4 Beds
3 Baths
2,297 SqFt
SOLD DATE : 03/25/2022
Key Details
Sold Price $385,000
Property Type Single Family Home
Sub Type Single Family Residence
Listing Status Sold
Purchase Type For Sale
Square Footage 2,297 sqft
Price per Sqft $167
Subdivision Nordic Woods
MLS Listing ID 6130177
Sold Date 03/25/22
Bedrooms 4
Full Baths 1
Three Quarter Bath 2
Year Built 1997
Annual Tax Amount $4,208
Tax Year 2021
Contingent None
Lot Size 0.410 Acres
Acres 0.41
Lot Dimensions 33x265x105x248
Property Description
Welcome home to main level living at its finest on a gorgeous wooded lot that offers beautiful views throughout the year. As soon as you walk into the large foyer you will love the 12 foot vaulted ceilings
and spacious living room. Hardwood floors span the dining room and kitchen, with granite countertops, new cabinet hardware, and breakfast bar seating. The main floor features 2 bedrooms, 1 full bath with
walk through to the larger bedroom and another 3/4 bath off the kitchen and next to the laundry. Downstairs you will find 2 additional bedrooms, one newly completed with beautiful vinyl plank flooring, a large living room with access to the lower level patio area, huge unfinished storage space and utility room, great for storing your tools or holiday decor. New updates in 2021 include new furnace, new dishwasher, 4th bedroom added. This home also features many additional smart home accessories such as lights, thermostat, deadbolt, doorbell and more!
Location
State MN
County Sherburne
Zoning Residential-Single Family
Rooms
Basement Egress Window(s), Finished, Full, Storage Space, Sump Pump, Walkout
Dining Room Breakfast Area, Informal Dining Room, Kitchen/Dining Room
Interior
Heating Forced Air
Cooling Central Air
Fireplaces Number 1
Fireplaces Type Living Room, Wood Burning
Fireplace Yes
Appliance Dishwasher, Disposal, Dryer, Exhaust Fan, Microwave, Range, Refrigerator, Washer
Exterior
Garage Attached Garage, Concrete
Garage Spaces 3.0
Fence None
Roof Type Asphalt
Building
Lot Description Tree Coverage - Heavy
Story One
Foundation 1320
Sewer City Sewer/Connected
Water City Water/Connected
Level or Stories One
Structure Type Brick/Stone,Vinyl Siding
New Construction false
Schools
School District Elk River
Read Less Info
Want to know what your home might be worth? Contact us for a FREE valuation!

Our team is ready to help you sell your home for the highest possible price ASAP
GET MORE INFORMATION

REALTOR®






