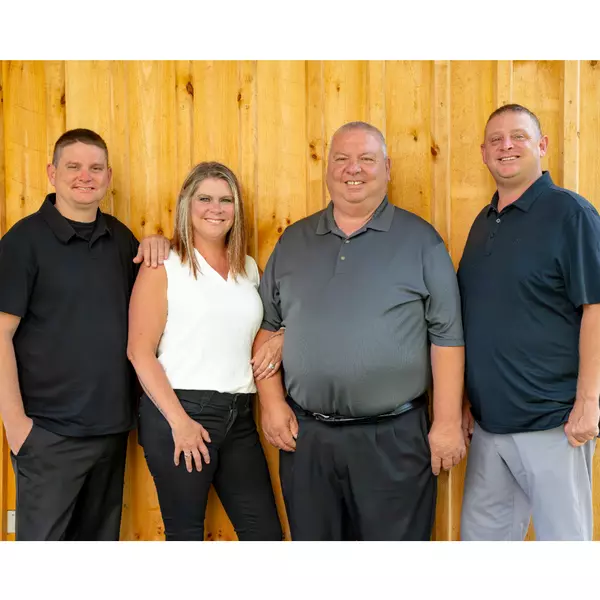
2 Beds
2 Baths
1,689 SqFt
2 Beds
2 Baths
1,689 SqFt
Key Details
Property Type Single Family Home
Sub Type Single Family Residence
Listing Status Active
Purchase Type For Sale
Square Footage 1,689 sqft
Price per Sqft $287
Subdivision Forest Hills 5Th Add
MLS Listing ID 6819764
Bedrooms 2
Full Baths 1
Three Quarter Bath 1
Year Built 2021
Annual Tax Amount $4,204
Tax Year 2025
Contingent None
Lot Size 8,712 Sqft
Acres 0.2
Lot Dimensions 123x74
Property Sub-Type Single Family Residence
Property Description
Enjoy a modern, open Great-Room design featuring a designer center-island Kitchen with stainless steel appliances, ceramic tile backsplash, built-in cooktop, quartz countertops, and a dream walk-in Butler's Pantry complete with lower cabinets, matching quartz counters, tile backsplash, microwave cabinet, and custom shelving. The generous Great room is filled with natural light, showcases tranquil pond views, and offers a cozy gas fireplace.
The Owner's suite provides beautiful pond views, a large walk-in closet, and a private 3/4 bath with LVT flooring and a quartz-top vanity. The smartly designed main-floor Laundry is conveniently accessible from both the owner's walk-in closet and the hallway.
The unfinished walkout lower level offers fantastic equity-building potential, with ample space for two additional Bedrooms, a Bath, a Family room, built-ins—bring your finishing ideas and make it your own.
Additional highlights include solid red-oak floors with a modern stain throughout the Great room, Dining room, Kitchen, Foyer, Hallway, and Pantry; 9' knockdown ceilings on the main floor; and a 3-car garage that's insulated, taped, painted, and roughed in for a future heater. Concrete driveway and in-ground irrigation system included.
Why build? This 2021 home is move-in ready and crafted by the highly respected local custom builder, Maetzold Construction. Come see it!
Location
State MN
County Carver
Zoning Residential-Single Family
Rooms
Basement Daylight/Lookout Windows, Drain Tiled, Full, Partially Finished, Sump Pump, Walkout
Dining Room Breakfast Bar, Informal Dining Room
Interior
Heating Forced Air
Cooling Central Air
Fireplaces Number 1
Fireplaces Type Gas, Living Room
Fireplace Yes
Appliance Air-To-Air Exchanger, Cooktop, Dishwasher, Dryer, Exhaust Fan, Microwave, Refrigerator, Stainless Steel Appliances, Wall Oven, Washer
Exterior
Parking Features Attached Garage, Concrete, Garage Door Opener
Garage Spaces 3.0
Roof Type Age 8 Years or Less,Asphalt
Building
Lot Description Some Trees
Story One
Foundation 1689
Sewer City Sewer/Connected
Water City Water/Connected
Level or Stories One
Structure Type Brick Veneer,Vinyl Siding
New Construction false
Schools
School District Watertown-Mayer
Others
Virtual Tour https://shultz-photo-design-llc.seehouseat.com/2362522?idx=1
GET MORE INFORMATION

REALTOR®






