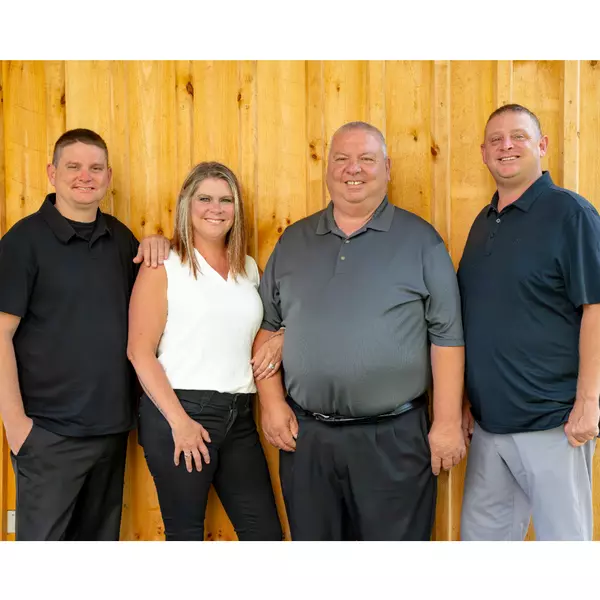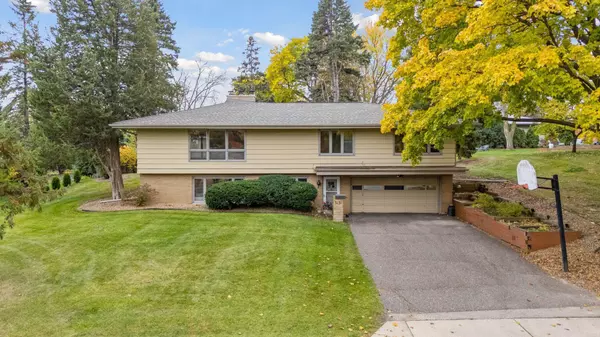
3 Beds
3 Baths
2,203 SqFt
3 Beds
3 Baths
2,203 SqFt
Open House
Sat Nov 01, 1:00pm - 4:00pm
Sun Nov 02, 1:00pm - 4:00pm
Key Details
Property Type Single Family Home
Sub Type Single Family Residence
Listing Status Active
Purchase Type For Sale
Square Footage 2,203 sqft
Price per Sqft $249
Subdivision Thotlands Twin View Terrace
MLS Listing ID 6811851
Bedrooms 3
Full Baths 1
Half Baths 1
Three Quarter Bath 1
Year Built 1958
Annual Tax Amount $6,325
Tax Year 2025
Contingent None
Lot Size 0.290 Acres
Acres 0.29
Lot Dimensions 125x100
Property Sub-Type Single Family Residence
Property Description
Welcome to this lovingly maintained midcentury home nestled in the highly sought-after Sweeney Lake neighborhood. Owned and cared for over decades, this spacious residence offers timeless charm and modern updates in a serene, tree-filled setting.
Step outside to expansive decks designed for entertaining, complete with a gazebo and hot tub that overlook downtown—perfect for hosting gatherings or enjoying peaceful evenings. With a quick commute to everything, convenience meets tranquility here.
Inside, the home boasts a generous footprint, featuring a grand living room with oversized windows, a modern gas fireplace, and breathtaking views among the treetops. The recently remodeled bathrooms throughout the home showcase handsome, high-end finishes.
The kitchen is a chef's dream, equipped with stainless steel appliances, granite countertops, a double oven, and a cooktop—ideal for culinary creativity. Three spacious bedrooms on the main level offer large windows that frame the beautiful property.
The lower level provides a warm retreat with its own wood-burning fireplace, lookout windows, and versatile space for storage, a workshop, or future bedroom expansion.
Located on a gorgeous block with spectacular views, this home is a rare opportunity in a prime location. Don't miss your chance to make it yours!
Location
State MN
County Hennepin
Zoning Residential-Single Family
Rooms
Basement Block, Finished, Partial, Storage Space
Dining Room Breakfast Area, Eat In Kitchen, Living/Dining Room
Interior
Heating Forced Air
Cooling Central Air
Fireplaces Number 2
Fireplaces Type Family Room, Gas, Living Room, Wood Burning
Fireplace Yes
Appliance Cooktop, Dishwasher, Disposal, Double Oven, Dryer, Exhaust Fan, Gas Water Heater, Microwave, Refrigerator, Stainless Steel Appliances, Wall Oven, Washer, Water Softener Owned
Exterior
Parking Features Attached Garage, Asphalt, Insulated Garage, Tuckunder Garage
Garage Spaces 2.0
Fence None
Roof Type Age 8 Years or Less,Asphalt
Building
Lot Description Public Transit (w/in 6 blks), Many Trees
Story One
Foundation 1512
Sewer City Sewer - In Street
Water City Water - In Street
Level or Stories One
Structure Type Brick/Stone,Shake Siding,Wood Siding
New Construction false
Schools
School District Hopkins
Others
Virtual Tour https://tours.spacecrafting.com/n-jqsjk2
GET MORE INFORMATION

REALTOR®






