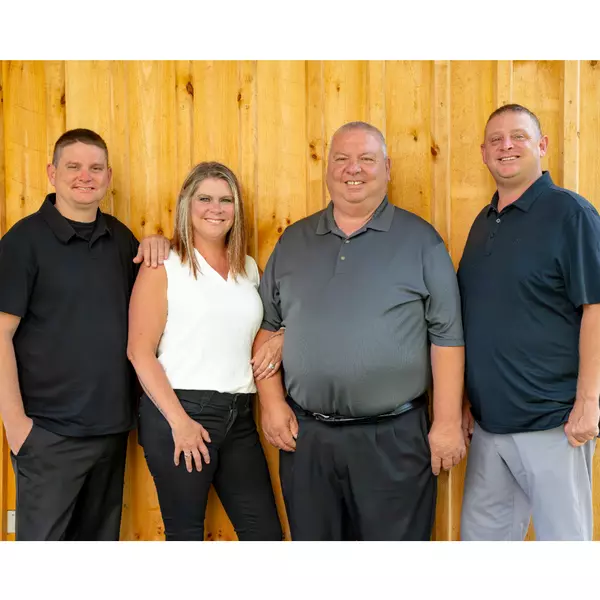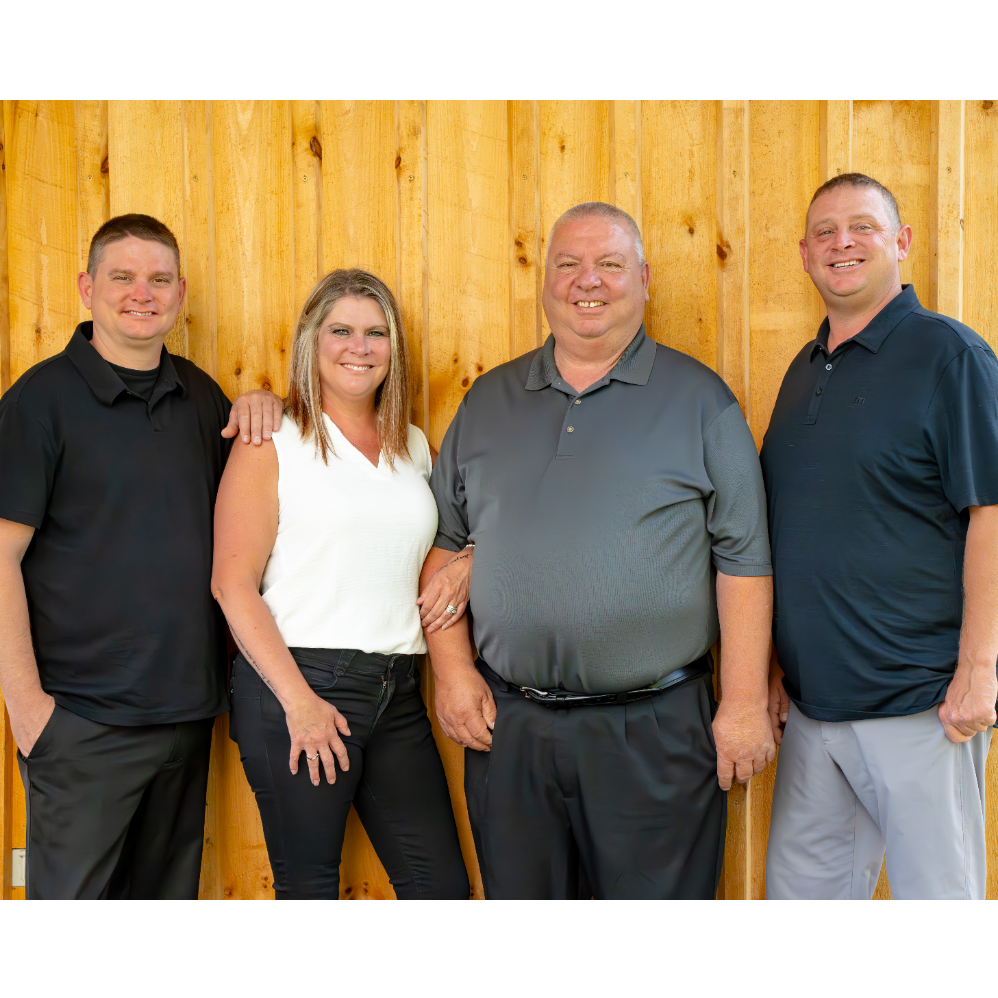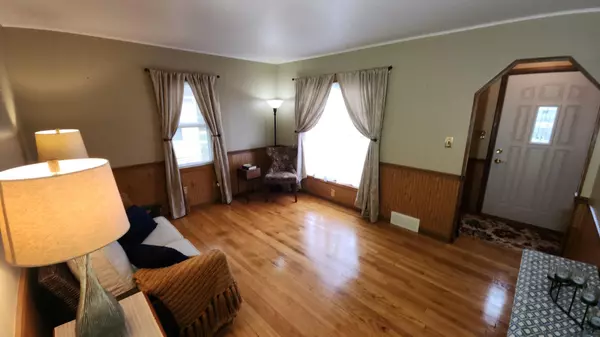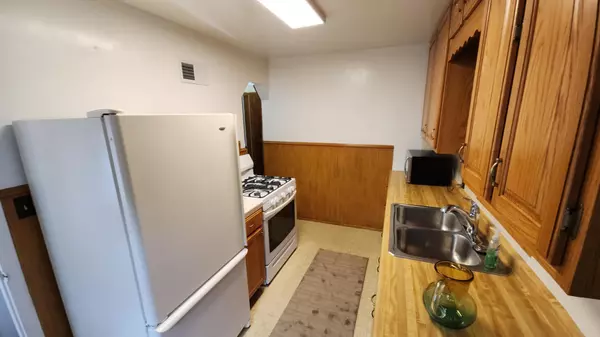
3 Beds
2 Baths
1,532 SqFt
3 Beds
2 Baths
1,532 SqFt
Key Details
Property Type Single Family Home
Sub Type Single Family Residence
Listing Status Active
Purchase Type For Sale
Square Footage 1,532 sqft
Price per Sqft $176
Subdivision Shervems Rep
MLS Listing ID 6807507
Bedrooms 3
Full Baths 1
Three Quarter Bath 1
Year Built 1946
Annual Tax Amount $2,768
Tax Year 2025
Contingent None
Lot Size 6,098 Sqft
Acres 0.14
Lot Dimensions .135 acres
Property Sub-Type Single Family Residence
Property Description
a prime location close to everything you need. Step inside to discover beautiful wood flooring in
the living room, highlighted by a large south-facing window that fills the space with natural
light. The wood flooring continues down the hallway and into the two main-floor bedrooms,
creating a warm and cohesive feel throughout. The kitchen features a gas stove and a unique
pass-through opening to the dining room, adding charm and functionality. The spacious dining
area is perfect for hosting memorable gatherings. Upstairs, the large primary bedroom offers a
blank canvas for you to create your own private retreat. The unfinished basement, with freshly
painted walls and floors, provides endless possibilities—whether you need an office, playroom,
workout space, or extra storage. Additional features you'll appreciate include 3-panel doors,
geometric archways, updated windows, maintenance-free metal siding, and a brand-new roof
installed in 2025. The mechanicals -- the furnace, air conditioner, and water heater—were all
replaced in 2023 for your peace of mind. This home is located near downtown and just six
blocks from the Park & Ride to the Mayo Clinic facilities. Enjoy outdoor fun just one block away
at a city park offering a playground, pickleball, basketball, sand volleyball, frisbee golf, and both
softball and baseball fields. You are also close to a scenic bike trail, shopping, restaurants, and
have quick access to Hwy 14.
Location
State MN
County Olmsted
Zoning Residential-Single Family
Rooms
Basement Block, Drainage System, Full, Storage Space
Dining Room Informal Dining Room
Interior
Heating Forced Air
Cooling Central Air
Fireplace No
Appliance Dryer, Gas Water Heater, Microwave, Range, Refrigerator, Washer
Exterior
Parking Features Detached, Concrete
Garage Spaces 2.0
Roof Type Age 8 Years or Less,Architectural Shingle
Building
Lot Description Public Transit (w/in 6 blks)
Story One and One Half
Foundation 752
Sewer City Sewer/Connected
Water City Water/Connected
Level or Stories One and One Half
Structure Type Metal Siding
New Construction false
Schools
Elementary Schools Riverside Central
Middle Schools Kellogg
High Schools Mayo
School District Rochester
GET MORE INFORMATION

REALTOR®






