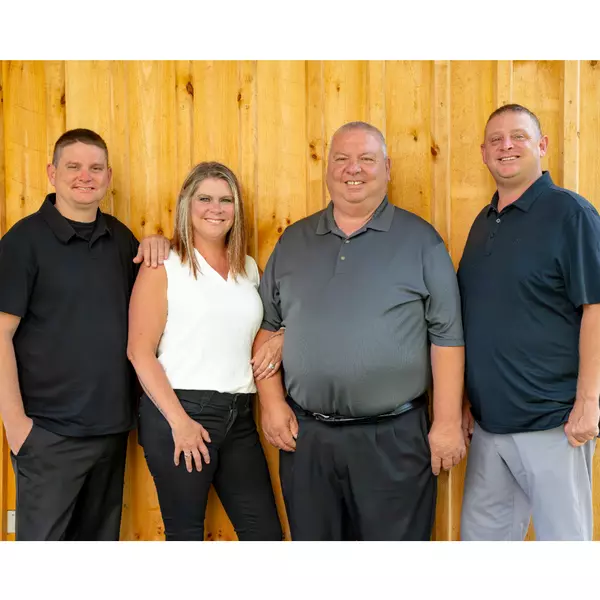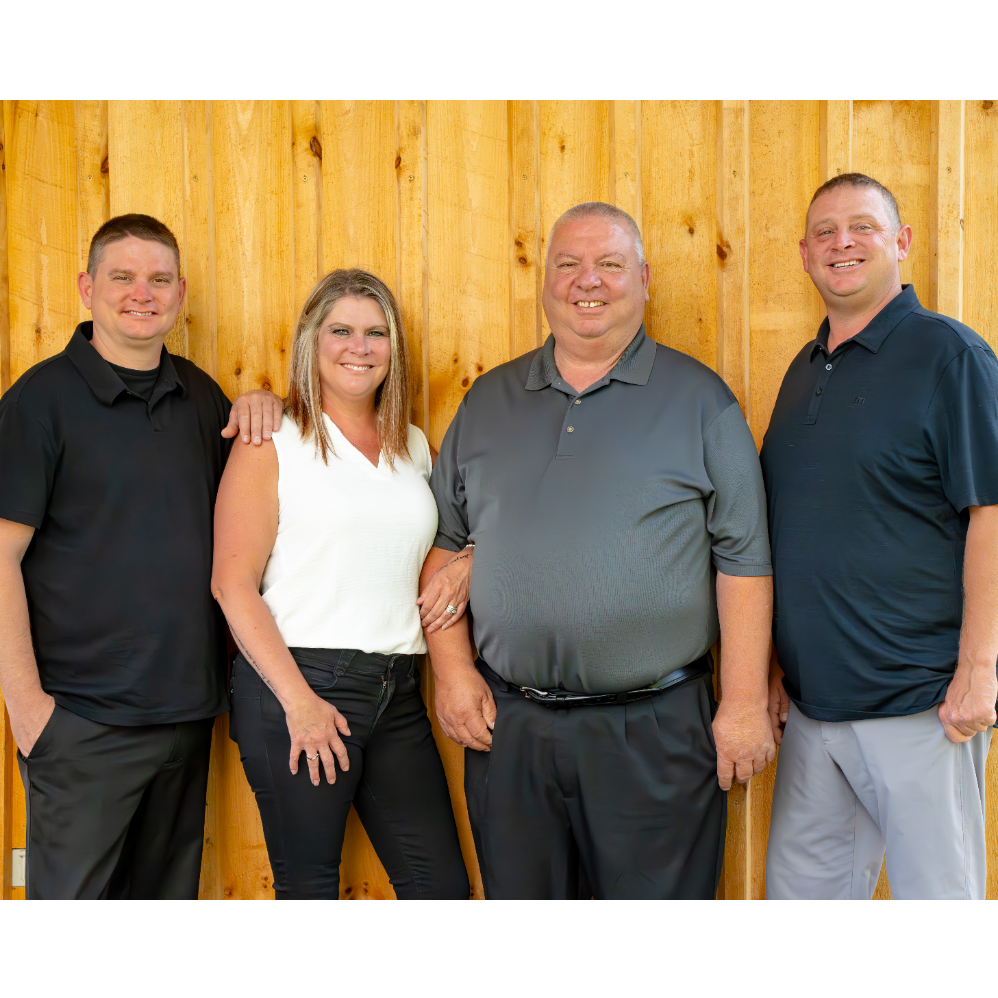
3 Beds
2 Baths
1,648 SqFt
3 Beds
2 Baths
1,648 SqFt
Open House
Sun Oct 05, 1:00pm - 3:00pm
Key Details
Property Type Single Family Home
Sub Type Single Family Residence
Listing Status Active
Purchase Type For Sale
Square Footage 1,648 sqft
Price per Sqft $281
Subdivision Evergreen Second Add
MLS Listing ID 6795541
Bedrooms 3
Full Baths 1
Three Quarter Bath 1
Year Built 2025
Tax Year 2025
Contingent None
Lot Size 0.280 Acres
Acres 0.28
Lot Dimensions 110x110
Property Sub-Type Single Family Residence
Property Description
You'll love the attention to detail throughout, from the tray ceiling with a cross-beam accent and feature fireplace wall to the rich, dark gray trim that beautifully contrasts with the soft, linen cabinetry. The kitchen is a true showstopper, featuring a center island, stainless steel appliances, quartz countertops, a tiled backsplash, and a hidden walk-in pantry.
Function meets style with a sliding barn door leading to the mud/laundry area, while comfort extends outdoors with covered front and back porches, sod, and a sprinkler system already in place. The finished triple-stall garage with water hookup adds convenience and space for vehicles, hobbies, or storage.
Move right in and enjoy a thoughtfully designed home that blends modern finishes with everyday functionality.
Location
State MN
County Rock
Zoning Residential-Single Family
Rooms
Basement None
Interior
Heating Forced Air
Cooling Central Air
Fireplaces Number 1
Fireplaces Type Electric
Fireplace Yes
Appliance Air-To-Air Exchanger, Dishwasher, Disposal, Electric Water Heater, ENERGY STAR Qualified Appliances, Microwave, Range, Refrigerator, Stainless Steel Appliances
Exterior
Parking Features Attached Garage, Concrete, Finished Garage, Insulated Garage
Garage Spaces 3.0
Pool None
Roof Type Age 8 Years or Less,Asphalt
Building
Story One
Foundation 1648
Sewer City Sewer/Connected
Water City Water/Connected
Level or Stories One
Structure Type Fiber Cement
New Construction true
Schools
School District Luverne
GET MORE INFORMATION

REALTOR®






