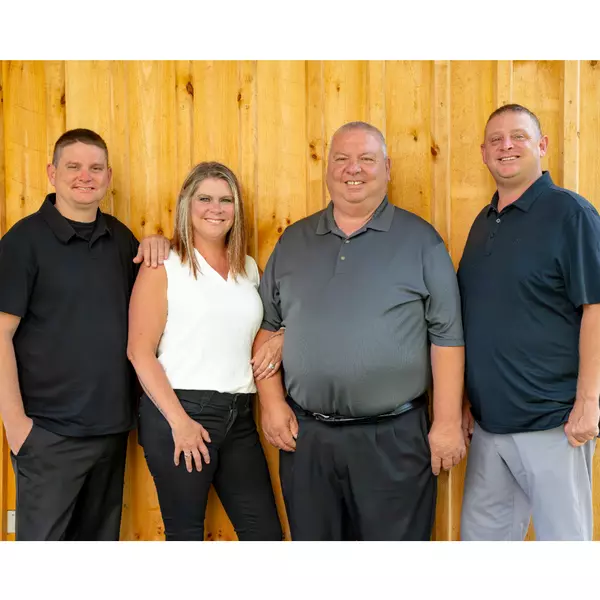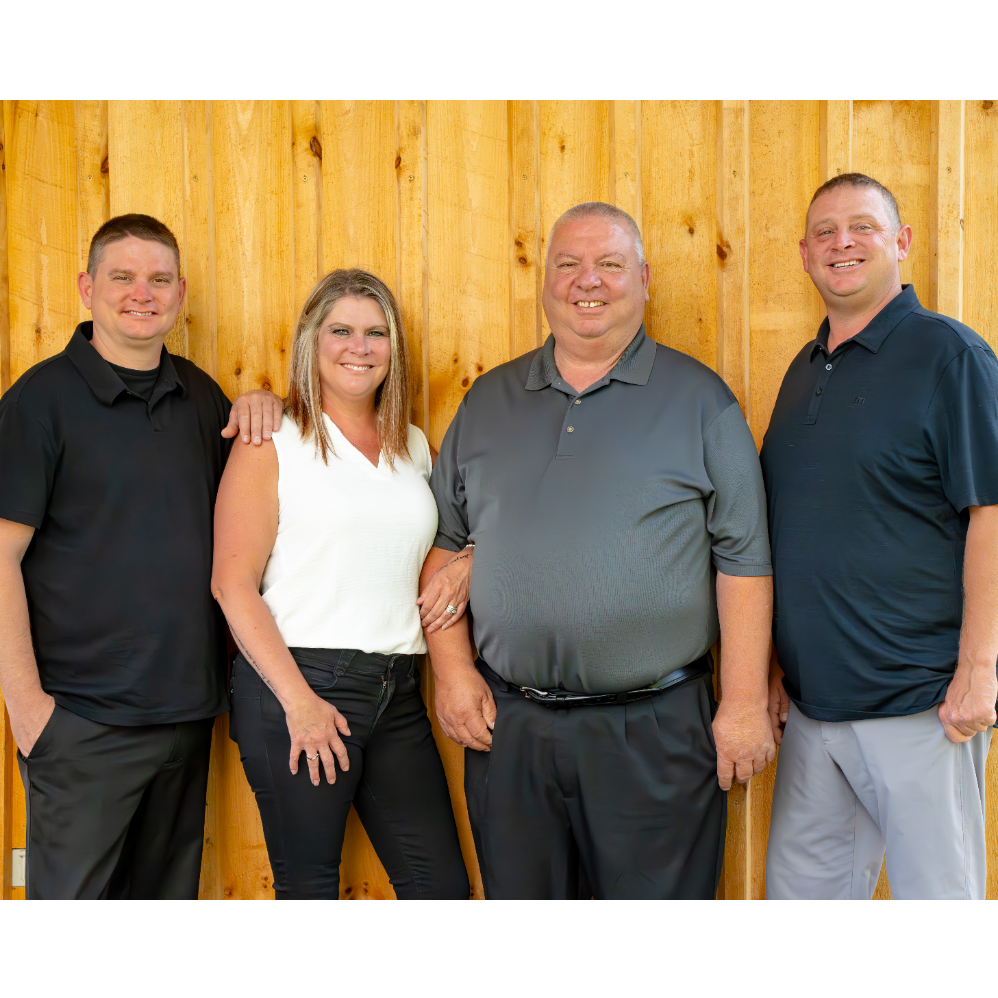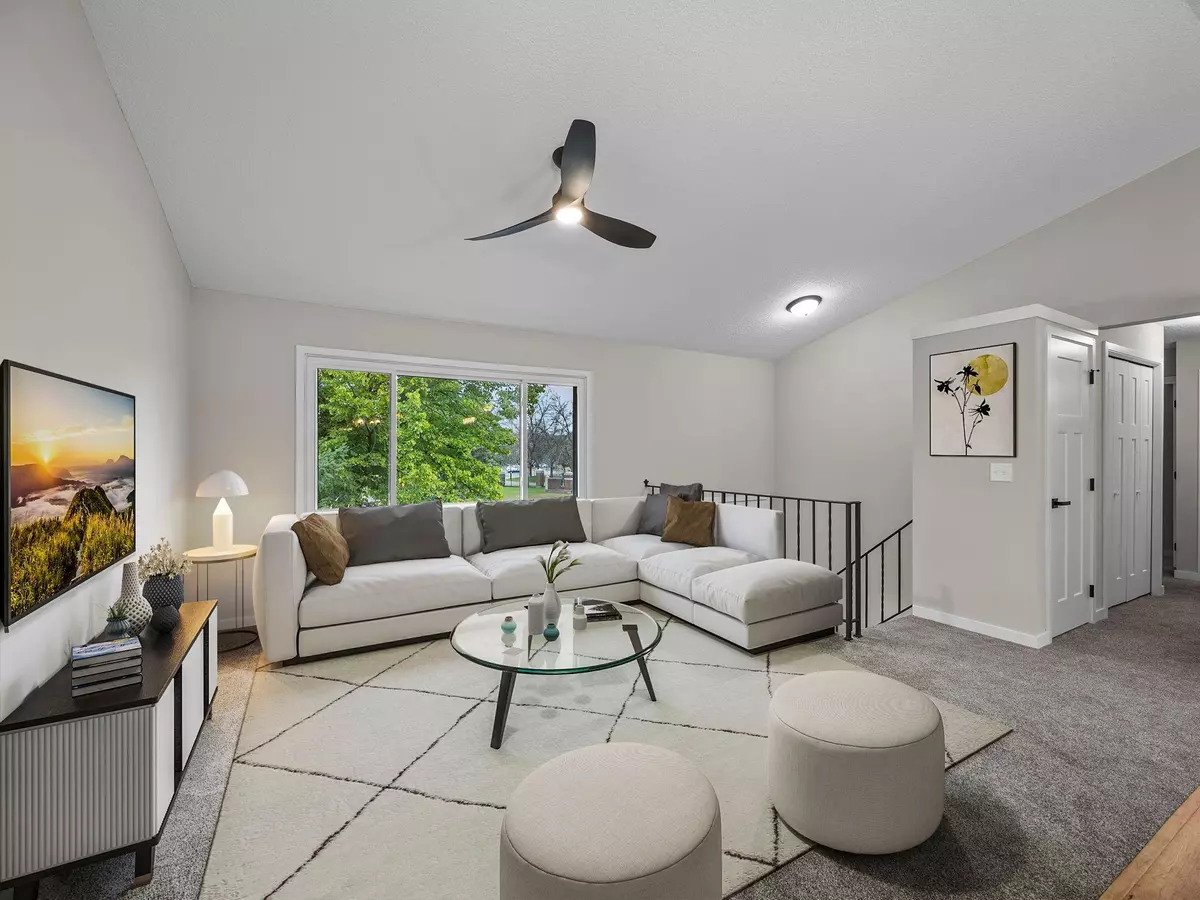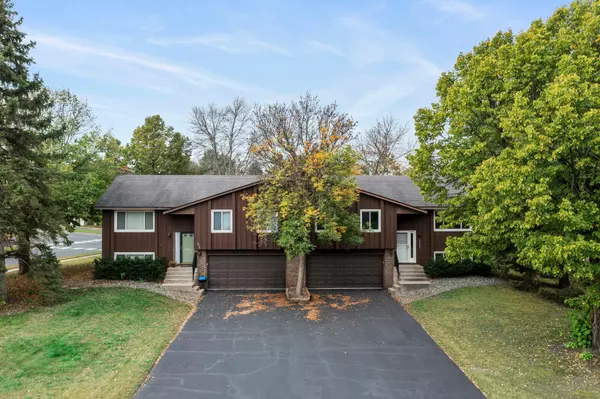
3 Beds
3 Baths
1,600 SqFt
3 Beds
3 Baths
1,600 SqFt
Key Details
Property Type Multi-Family
Sub Type Twin Home
Listing Status Coming Soon
Purchase Type For Sale
Square Footage 1,600 sqft
Price per Sqft $199
Subdivision Countryside West 7Th Add
MLS Listing ID 6794651
Bedrooms 3
Full Baths 1
Three Quarter Bath 2
Year Built 1980
Annual Tax Amount $3,579
Tax Year 2025
Contingent None
Lot Size 9,583 Sqft
Acres 0.22
Lot Dimensions 58 x 159
Property Sub-Type Twin Home
Property Description
appliances, crisp cabinetry, and updated lighting. Sunlight pours through large windows, giving every
room a warm and welcoming feel.
Upstairs offers comfortable bedrooms with fresh carpet, while the bathrooms feature sleek, updated
finishes. The lower level features a versatile family room anchored by an ornamental fireplace that adds charm and character.
Enjoy the outdoors on a spacious deck overlooking the large backyard with mature trees. A clean, attached two-car garage provides everyday convenience.
With nearly every detail touched, this home was practically remodeled in 2025 - fresh, well-maintained, and truly move-in ready. Its location near Three Rivers Park District trails, the airport, and quick access to downtown Minneapolis and St. Paul makes it the perfect mix of comfort and convenience.
Location
State MN
County Hennepin
Zoning Residential-Single Family
Rooms
Basement Block, Daylight/Lookout Windows, Drain Tiled, Finished, Full
Dining Room Breakfast Bar, Eat In Kitchen, Informal Dining Room, Kitchen/Dining Room
Interior
Heating Forced Air
Cooling Central Air
Fireplaces Number 1
Fireplaces Type Family Room
Fireplace Yes
Appliance Dishwasher, Microwave, Range, Refrigerator, Stainless Steel Appliances
Exterior
Parking Features Attached Garage, Asphalt, Garage Door Opener, Tuckunder Garage
Garage Spaces 2.0
Roof Type Pitched
Building
Lot Description Some Trees
Story One
Foundation 1080
Sewer City Sewer/Connected
Water City Water/Connected
Level or Stories One
Structure Type Vinyl Siding,Wood Siding
New Construction false
Schools
School District Bloomington
GET MORE INFORMATION

REALTOR®






