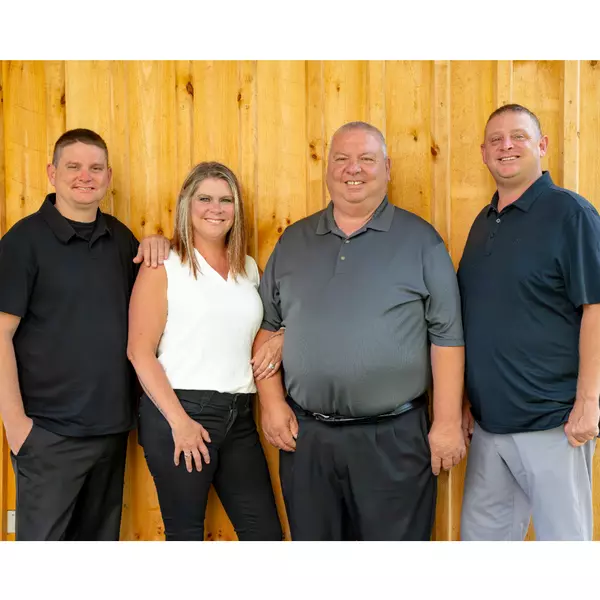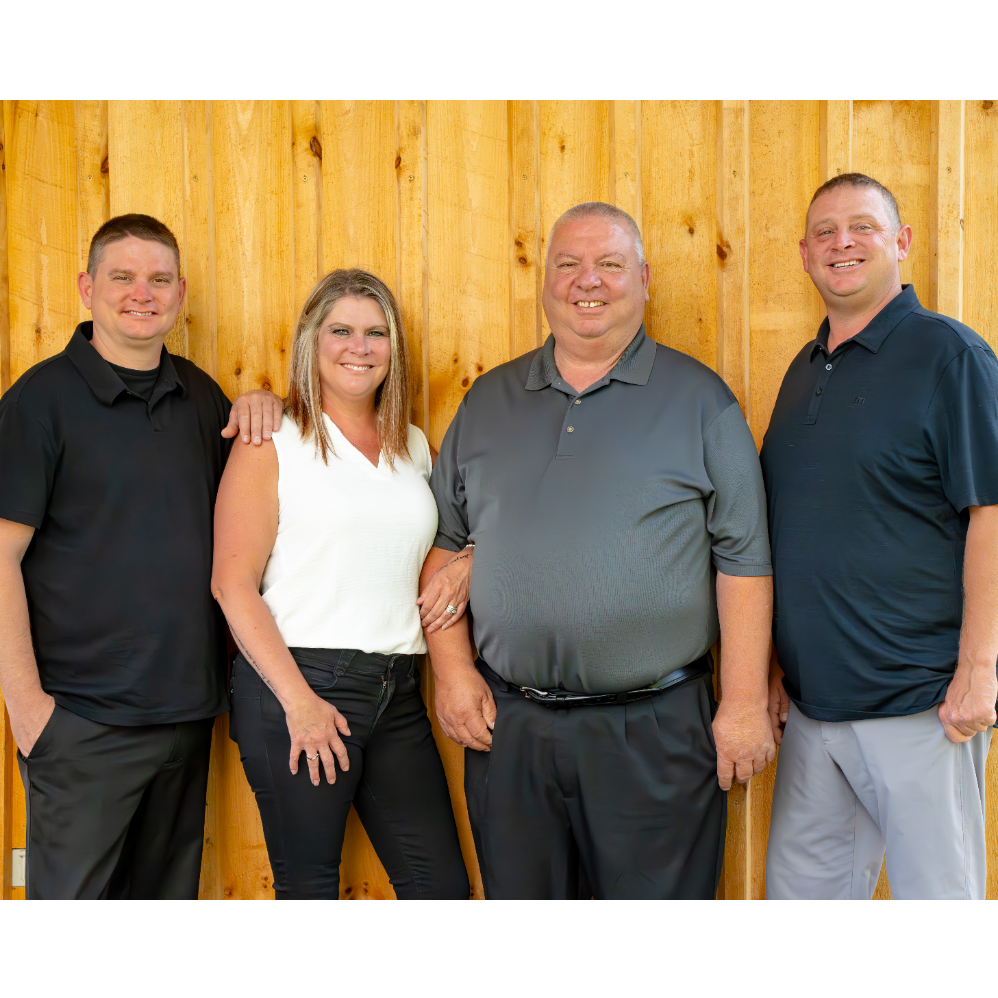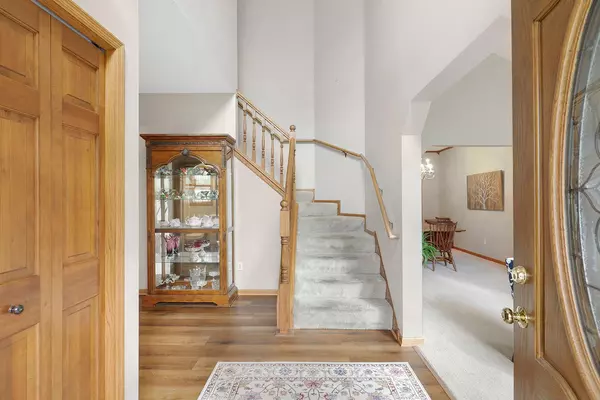
4 Beds
4 Baths
3,034 SqFt
4 Beds
4 Baths
3,034 SqFt
Open House
Sat Sep 27, 10:00am - 11:30am
Key Details
Property Type Single Family Home
Sub Type Single Family Residence
Listing Status Coming Soon
Purchase Type For Sale
Square Footage 3,034 sqft
Price per Sqft $181
Subdivision Lafayette Woods
MLS Listing ID 6791611
Bedrooms 4
Full Baths 2
Half Baths 2
HOA Fees $100/ann
Year Built 1997
Annual Tax Amount $6,604
Tax Year 2025
Contingent None
Lot Size 0.350 Acres
Acres 0.35
Lot Dimensions 162x150x24x133x20x30
Property Sub-Type Single Family Residence
Property Description
From the moment you arrive, you'll be charmed by the inviting front porch, ideal for morning coffee or evening relaxation. Step inside to a warm and welcoming interior featuring both a wood-burning fireplace in the main living area and a gas-burning fireplace in the lower-level family room - perfect for cozying up during any season.
The home's thoughtful layout includes four spacious bedrooms and two full baths and 2 1/2 baths, providing plenty of room for family and guests. The primary suite offers a peaceful retreat with a private bath and ample closet space.
The kitchen is the heart of the home with quality finishes, granite counter top, generous cabinetry, stainless steel appliances and easy flow into the dining and living areas. Just off the main living space, a screened porch provides a serene spot to unwind while overlooking the natural surroundings and frequent wildlife visitors - deer, birds, and more.
The oversized, heated 3-car garage is a rare find, offering ample space for vehicles, tools, and storage
-ideal for hobbyists, outdoor enthusiasts, or anyone needing extra room.
Located in a quiet cul-de-sac, this home combines the best of comfortable living and outdoor charm. Whether you're enjoying a quiet evening by the fire, relaxing in the screened porch, or watching wildlife from your backyard, this property delivers a lifestyle of ease and natural beauty.
Move-in ready and full of character, this home is the perfect blend of functionality, warmth, and nature
-all in a very sought-after neighborhood. Book your showing today!
Location
State MN
County Sherburne
Zoning Residential-Single Family
Rooms
Basement Block, Daylight/Lookout Windows, Drain Tiled, Finished, Full, Storage Space, Sump Basket, Sump Pump, Walkout
Dining Room Breakfast Bar, Eat In Kitchen, Separate/Formal Dining Room
Interior
Heating Forced Air, Fireplace(s)
Cooling Central Air
Fireplaces Number 2
Fireplaces Type Brick, Family Room, Gas, Living Room, Stone, Wood Burning
Fireplace Yes
Appliance Air-To-Air Exchanger, Cooktop, Dishwasher, Disposal, Double Oven, Dryer, Exhaust Fan, Humidifier, Microwave, Range, Refrigerator, Stainless Steel Appliances, Tankless Water Heater, Washer, Water Softener Owned
Exterior
Parking Features Attached Garage, Concrete, Heated Garage, Insulated Garage
Garage Spaces 3.0
Roof Type Age 8 Years or Less,Architectural Shingle
Building
Lot Description Many Trees
Story Two
Foundation 1
Sewer City Sewer/Connected
Water City Water/Connected
Level or Stories Two
Structure Type Brick/Stone,Vinyl Siding
New Construction false
Schools
School District Elk River
Others
HOA Fee Include Professional Mgmt
GET MORE INFORMATION

REALTOR®






