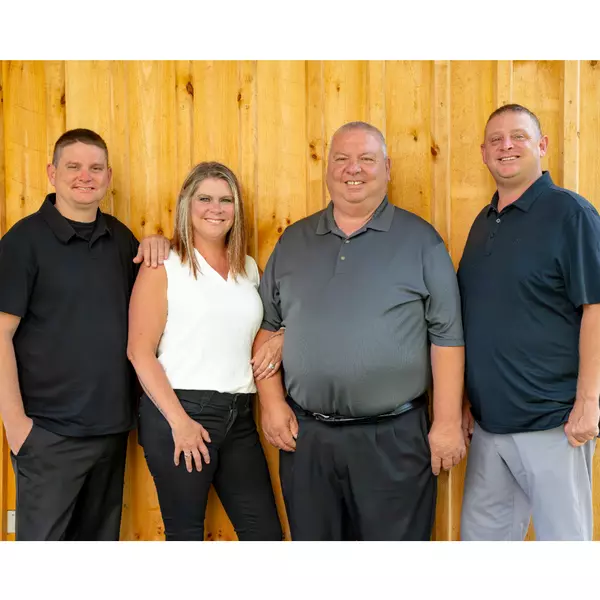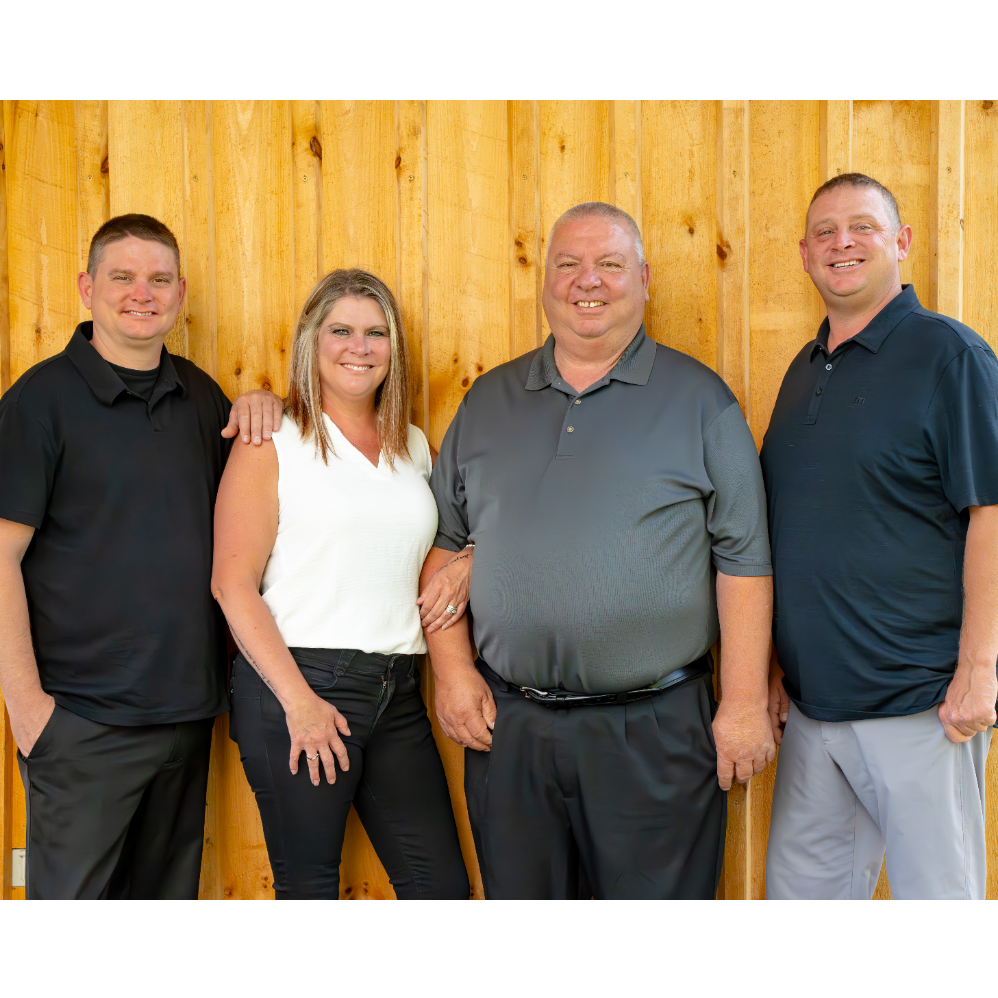
4 Beds
2 Baths
1,822 SqFt
4 Beds
2 Baths
1,822 SqFt
Key Details
Property Type Single Family Home
Sub Type Single Family Residence
Listing Status Contingent
Purchase Type For Sale
Square Footage 1,822 sqft
Price per Sqft $213
MLS Listing ID 6791991
Bedrooms 4
Full Baths 1
Three Quarter Bath 1
Year Built 2002
Annual Tax Amount $3,924
Tax Year 2025
Contingent Inspection
Lot Size 0.740 Acres
Acres 0.74
Lot Dimensions 45x270x245x133
Property Sub-Type Single Family Residence
Property Description
Step inside and be greeted by the bright and airy main level, featuring a cozy living room with large windows that flood the space with natural light. The open-concept design flows seamlessly into the dining area, perfect for family dinners and entertaining guests. The updated kitchen is a chef's dream, boasting modern stainless steel appliances, ample cabinet space, and a breakfast bar for casual meals.
A few steps up, the upper level houses three generously sized bedrooms, including the private master suite. The master bedroom offers a tranquil escape with a walk-in closet and a beautifully appointed en-suite bathroom. The two additional bedrooms on this level are perfect for children or guests and share a full hall bathroom.
The lower level provides a versatile space for all your needs. Here you'll find a fourth bedroom, ideal for a home office, a guest room, or a private teenager's retreat. The spacious family room is perfect for movie nights or a play area for the kids, and is even roughed in for a future fireplace for those chilly evenings. A third roughed-in bathroom and a laundry room complete this level.
Outside, the huge half acre, fully fenced backyard offers a private oasis for outdoor activities and summer barbecues. Enjoy the beautiful deck for al fresco dining or simply relaxing with a cup of coffee. The two-car garage provides plenty of space for parking and storage.
Located in a highly sought-after neighborhood with top-rated parks and small-town shopping nearby, this home truly has it all. Don't miss the opportunity to make this exceptional property your own. Schedule a private showing today!
Location
State MN
County Rice
Zoning Residential-Single Family
Rooms
Basement Block, Finished
Interior
Heating Forced Air
Cooling Central Air
Fireplaces Number 1
Fireplaces Type Other
Fireplace Yes
Appliance Air-To-Air Exchanger
Exterior
Parking Features Attached Garage, Asphalt
Garage Spaces 2.0
Fence Chain Link
Pool None
Roof Type Age Over 8 Years,Architectural Shingle
Building
Story Three Level Split
Foundation 1360
Sewer City Sewer/Connected
Water City Water/Connected
Level or Stories Three Level Split
Structure Type Vinyl Siding
New Construction false
Schools
School District Tri-City United
GET MORE INFORMATION

REALTOR®






