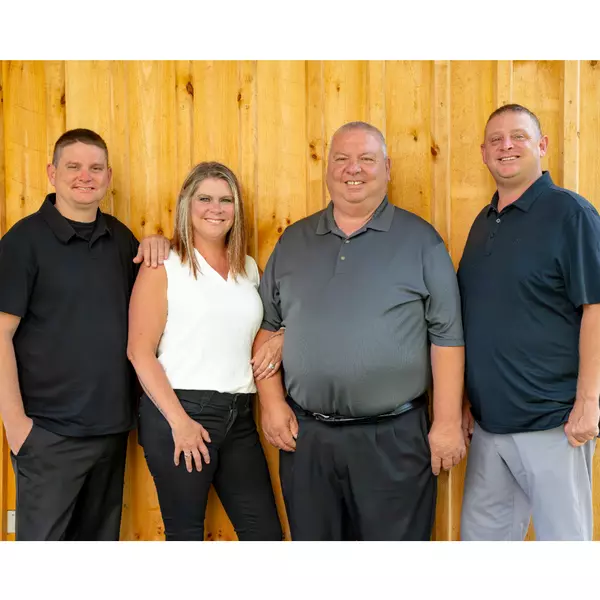
4 Beds
3 Baths
2,299 SqFt
4 Beds
3 Baths
2,299 SqFt
Key Details
Property Type Single Family Home
Sub Type Single Family Residence
Listing Status Active
Purchase Type For Sale
Square Footage 2,299 sqft
Price per Sqft $282
Subdivision Evanswood
MLS Listing ID 6785634
Bedrooms 4
Full Baths 2
Three Quarter Bath 1
HOA Fees $48/mo
Year Built 2025
Tax Year 2025
Contingent None
Lot Size 9,147 Sqft
Acres 0.21
Lot Dimensions 65x132x65x162
Property Sub-Type Single Family Residence
Property Description
Welcome to our BRAND NEW 1-level Eveleth plan by Robert Thomas Homes! This patio home offers 3 bedrooms and a flex room all on 1 level. PLUS an upper level loft/bedroom/bathroom adds another great living space. The homesite is private and on a cul da sac. This is one you will want to see! Please see new home consultant for details.
Location
State MN
County Hennepin
Community Evanswood
Zoning Residential-Single Family
Rooms
Basement Drain Tiled, Concrete, Sump Pump
Dining Room Eat In Kitchen, Informal Dining Room, Kitchen/Dining Room
Interior
Heating Forced Air, Fireplace(s)
Cooling Central Air
Fireplaces Number 1
Fireplaces Type Electric, Family Room
Fireplace Yes
Appliance Air-To-Air Exchanger, Dishwasher, Disposal, Dryer, Humidifier, Microwave, Range, Refrigerator, Stainless Steel Appliances, Washer
Exterior
Parking Features Attached Garage, Garage Door Opener
Garage Spaces 3.0
Pool Below Ground, Outdoor, Shared
Roof Type Age 8 Years or Less,Asphalt,Pitched
Building
Lot Description Sod Included in Price
Story One
Foundation 1762
Sewer City Sewer/Connected
Water City Water/Connected
Level or Stories One
New Construction true
Schools
School District Osseo
Others
HOA Fee Include Professional Mgmt,Sanitation
GET MORE INFORMATION

REALTOR®






