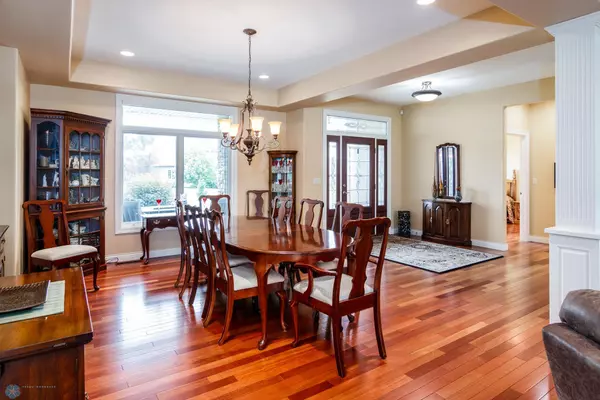4 Beds
4 Baths
5,021 SqFt
4 Beds
4 Baths
5,021 SqFt
Open House
Sun Sep 07, 3:00pm - 4:30pm
Key Details
Property Type Single Family Home
Sub Type Single Family Residence
Listing Status Active
Purchase Type For Sale
Square Footage 5,021 sqft
Price per Sqft $219
Subdivision Rose Creek 5Th
MLS Listing ID 6782690
Bedrooms 4
Full Baths 2
Half Baths 1
Three Quarter Bath 1
HOA Fees $150/ann
Year Built 2013
Annual Tax Amount $9,926
Tax Year 2024
Contingent None
Lot Size 0.460 Acres
Acres 0.46
Lot Dimensions irregular
Property Sub-Type Single Family Residence
Property Description
Step into the heart of the home — a gourmet kitchen with granite countertops, Wolf appliances, custom cabinetry, and a sleek backsplash — perfect for both daily meals and hosting. Rich hardwood floors carry throughout the main living spaces, while a cozy sunroom with a fireplace offers a peaceful retreat for morning coffee or evening relaxation.
The spacious primary suite is a true getaway, complete with a soaking tub, walk-in shower, dual sinks, generous storage, and a large walk-in closet. A second main-floor suite with a private bath and walk-in shower provides added convenience for guests or family.
Designed for both everyday living and entertaining, the home features formal and casual dining areas, plus a large kitchen island for gathering. The expansive lower level is ready to fit your lifestyle — game room, home theater, fitness area — the possibilities are endless.
Set against the serene backdrop of the golf course, this home offers luxury living in a peaceful, sought-after location. Don't miss this rare opportunity — schedule your private tour today and see why this home is the perfect fit.
Location
State ND
County Cass
Zoning Residential-Single Family
Rooms
Basement Full, Concrete
Dining Room Eat In Kitchen, Informal Dining Room, Separate/Formal Dining Room
Interior
Heating Forced Air
Cooling Central Air
Fireplaces Number 2
Fireplaces Type Gas
Fireplace Yes
Exterior
Parking Features Attached Garage, Finished Garage, Heated Garage, Insulated Garage
Garage Spaces 3.0
Roof Type Asphalt
Building
Lot Description Corner Lot, On Golf Course
Story One
Foundation 3821
Sewer City Sewer/Connected
Water City Water/Connected
Level or Stories One
Structure Type Brick/Stone,Shake Siding,Steel Siding
New Construction false
Schools
School District Fargo
Others
HOA Fee Include Other
Virtual Tour https://www.asteroommls.com/pviewer?hideleadgen=1&token=95bcCLMMsUKNXeHn2WIbug&viewfloorplan=1
GET MORE INFORMATION
REALTOR®






