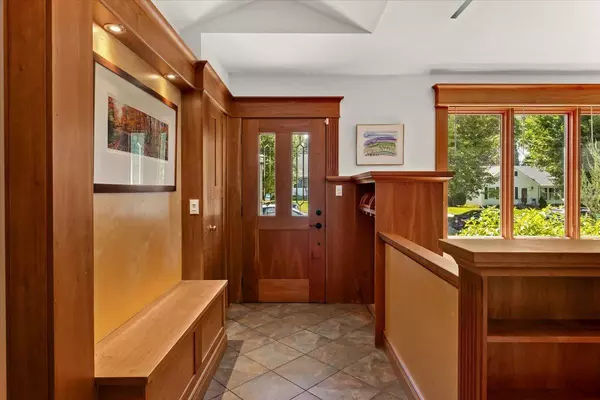5 Beds
4 Baths
3,210 SqFt
5 Beds
4 Baths
3,210 SqFt
Key Details
Property Type Single Family Home
Sub Type Single Family Residence
Listing Status Coming Soon
Purchase Type For Sale
Square Footage 3,210 sqft
Price per Sqft $276
Subdivision Highview Add
MLS Listing ID 6764774
Bedrooms 5
Full Baths 3
Three Quarter Bath 1
Year Built 1948
Annual Tax Amount $16,230
Tax Year 2025
Contingent None
Lot Size 7,405 Sqft
Acres 0.17
Lot Dimensions 60 x 125
Property Sub-Type Single Family Residence
Property Description
Inside, you'll find abundant cherry built-ins, beautiful maple floors, central air conditioning and several heated floors. The main level features a living room, family room, office, mudroom, and a chef's kitchen, fully equipped with newer appliances and an eat-in kitchen/dining area. Upstairs, four bedrooms, laundry facilities, two full bathrooms, and uniquely designed closets with built-in shelving offer comfort and convenience. The home also includes two gas-burning fireplaces, a sound system, recessed lighting and many more features to discover. The finished lower level provides versatile living space/potential ADU with a ¾ bathroom, a second kitchen, a family room, second washer/dryer hookup and an additional sleeping area.
Freshly painted with new carpeting on the upper level, this 3,210 sq. ft. home is move-in ready. The south-facing roof is equipped with 32 solar panels for energy efficiency. Outside, a three-car garage and a private, fenced-in yard with a large back porch are perfect for entertaining.
The Highland location offers incredible convenience, placing you within walking distance of quality restaurants, upscale shopping, a movie theater, large public library, and several parks.
Location
State MN
County Ramsey
Zoning Residential-Single Family
Rooms
Basement Drain Tiled, Egress Window(s), Finished, Full, Storage Space, Sump Pump
Dining Room Kitchen/Dining Room
Interior
Heating Ductless Mini-Split, Forced Air, Fireplace(s), Heat Pump, Radiant Floor
Cooling Central Air
Fireplaces Number 2
Fireplaces Type Circulating, Gas, Living Room
Fireplace Yes
Appliance Cooktop, Dishwasher, Disposal, Double Oven, Dryer, Exhaust Fan, Humidifier, Water Osmosis System, Microwave, Range, Refrigerator, Stainless Steel Appliances, Tankless Water Heater, Wall Oven, Washer
Exterior
Parking Features Detached, Electric, Garage Door Opener
Garage Spaces 3.0
Fence Wood
Roof Type Age Over 8 Years,Architectural Shingle
Building
Lot Description Some Trees
Story Two
Foundation 1040
Sewer City Sewer - In Street
Water City Water - In Street
Level or Stories Two
Structure Type Fiber Board
New Construction false
Schools
School District St. Paul
GET MORE INFORMATION
REALTOR®






