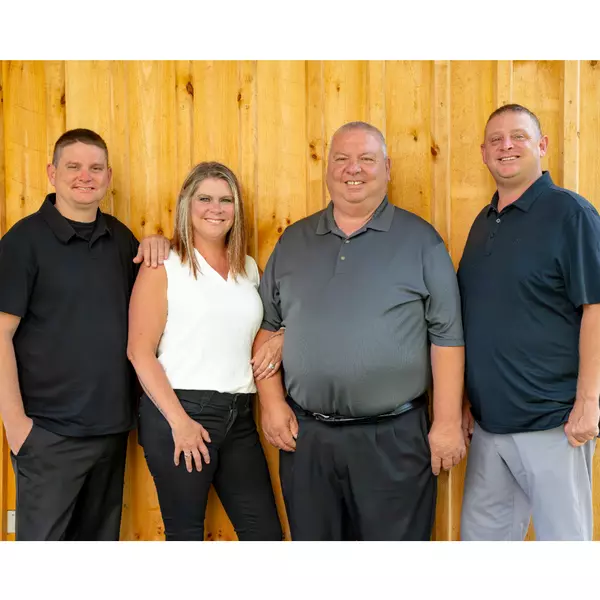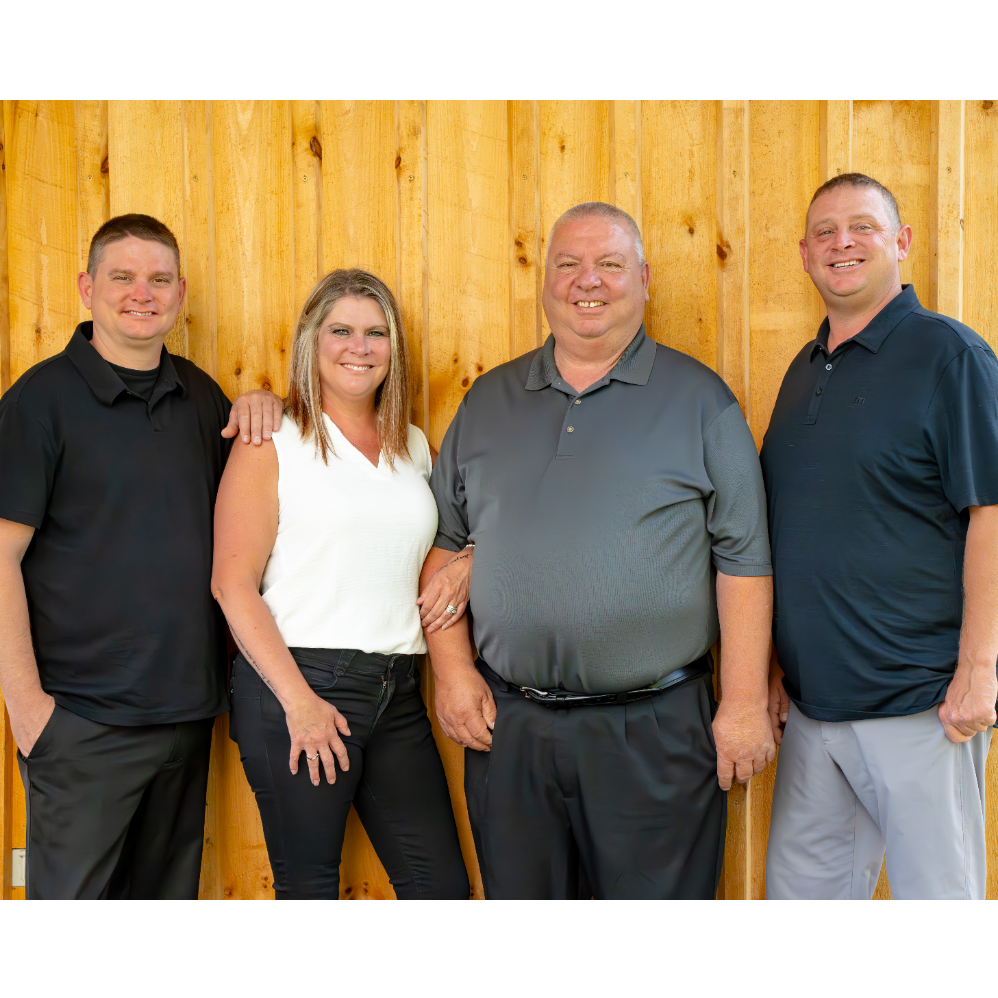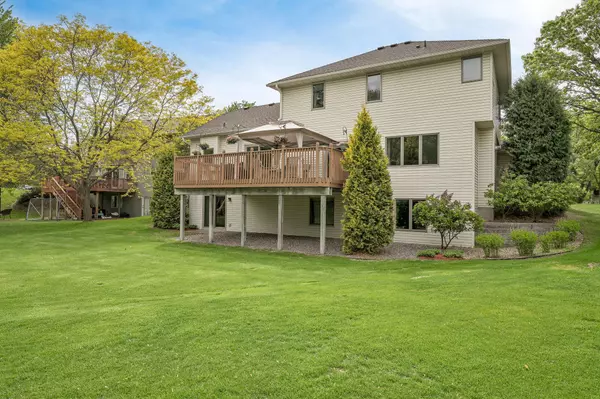
5 Beds
4 Baths
3,385 SqFt
5 Beds
4 Baths
3,385 SqFt
Open House
Sat Oct 25, 11:00am - 1:00pm
Key Details
Property Type Single Family Home
Sub Type Single Family Residence
Listing Status Active
Purchase Type For Sale
Square Footage 3,385 sqft
Price per Sqft $147
Subdivision Burl Oaks Estates
MLS Listing ID 6717410
Bedrooms 5
Full Baths 2
Half Baths 1
Three Quarter Bath 1
Year Built 1994
Annual Tax Amount $5,458
Tax Year 2025
Contingent None
Lot Size 0.280 Acres
Acres 0.28
Lot Dimensions 158x30x155x69x60
Property Sub-Type Single Family Residence
Property Description
Upstairs, the primary suite includes a walk-in closet, double vanity, separate tub and shower, and ample natural light. Two additional bedrooms and a full bath complete the upper level. The finished walkout lower level expands livability with a second family room, dedicated home-office area, exercise space, and generous storage.
The attached 3-car garage features an epoxy-coated floor. Keep your grass green with the in-ground irrigation system. Home systems include forced-air heat, central air, central vacuum, air-to-air exchanger, water-filtration and osmosis systems, and the washer and dryer are included.
Media highlights include a Matterport 3D walkthrough and an interactive floor-plan viewer. These tools showcase the open-concept design and versatile floor plan that appeal to today's buyers searching for functional spaces such as offices, gyms, and flex rooms.
Nearby amenities enhance everyday convenience:
• Bunker Hills Regional Park (1.4 mi) – trails, golf course, and waterpark complex.
• Lions Coon Creek Park (2.1 mi) – city park with creek trails and picnic areas.
• Mississippi Gateway Regional Park (3.9 mi) – river access and scenic trails.
• Riverdale Shopping District (˜3.9 mi) – Costco, Target, Cub Foods, restaurants, and retail.
• Coffee options nearby: Caribou Coffee (1835 Gateway Dr) and Dunn Brothers (401 Northdale Blvd NW).
• Grocery & everyday needs within 2 mi (ALDI, Target, Cub).
• Hwy 10 corridor ˜ 1.6 mi for regional commuting.
• Coon Rapids–Riverdale Northstar Commuter Rail Station ˜ 2.4 mi.
With its combination of space, function, and location, this property connects lifestyle and convenience—close to parks, trails, retail, and transit while offering generous indoor and outdoor living areas. All measurements, distances, and features are approximate; buyers to verify.
Location
State MN
County Anoka
Zoning Residential-Single Family
Rooms
Basement Daylight/Lookout Windows, Finished, Full, Storage Space, Walkout
Interior
Heating Forced Air
Cooling Central Air
Fireplaces Number 2
Fireplaces Type Family Room, Gas, Living Room
Fireplace Yes
Appliance Air-To-Air Exchanger, Central Vacuum, Dishwasher, Disposal, Dryer, Exhaust Fan, Freezer, Gas Water Heater, Water Filtration System, Water Osmosis System, Microwave, Range, Refrigerator, Stainless Steel Appliances, Washer, Water Softener Owned
Exterior
Parking Features Attached Garage, Asphalt, Finished Garage, Garage Door Opener
Garage Spaces 3.0
Fence None
Roof Type Age 8 Years or Less,Architectural Shingle,Asphalt,Pitched
Building
Lot Description Some Trees
Story Modified Two Story
Foundation 1319
Sewer City Sewer/Connected
Water City Water/Connected
Level or Stories Modified Two Story
Structure Type Brick/Stone,Vinyl Siding
New Construction false
Schools
School District Anoka-Hennepin
Others
Virtual Tour https://my.matterport.com/show/?m=QmnLWMUnw6A&brand=0&mls=1&
GET MORE INFORMATION

REALTOR®






