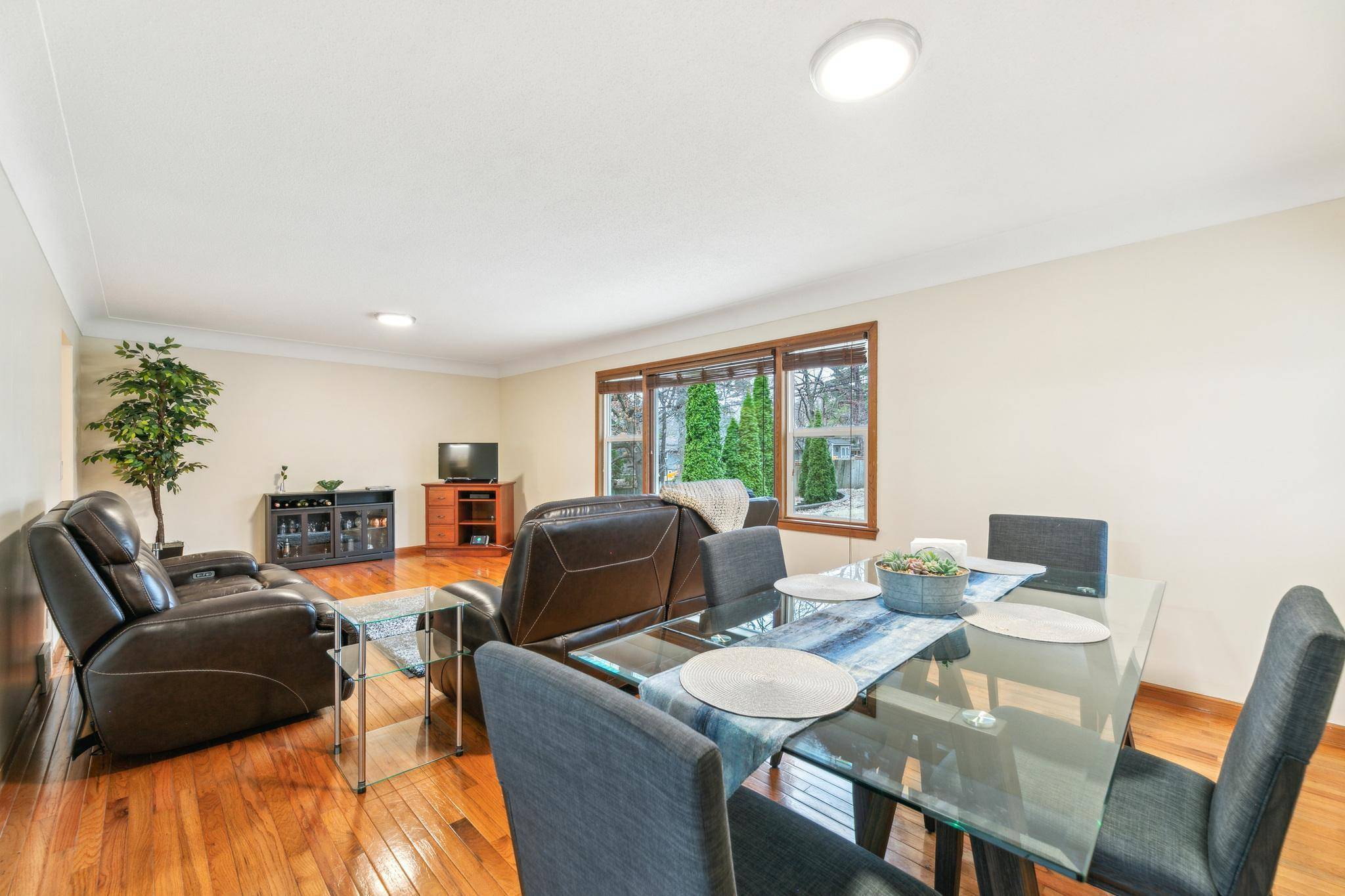4 Beds
2 Baths
2,359 SqFt
4 Beds
2 Baths
2,359 SqFt
Key Details
Property Type Single Family Home
Sub Type Single Family Residence
Listing Status Active
Purchase Type For Sale
Square Footage 2,359 sqft
Price per Sqft $194
Subdivision Deerwood Hills 1St Add
MLS Listing ID 6694558
Bedrooms 4
Full Baths 1
Three Quarter Bath 1
Year Built 1957
Annual Tax Amount $5,415
Tax Year 2024
Contingent None
Lot Size 0.340 Acres
Acres 0.34
Lot Dimensions 150x100x150x100
Property Sub-Type Single Family Residence
Property Description
Welcome to 4714 Caribou Drive, where comfort and style meet in this beautifully maintained home. Nestled on a lush, landscaped lot, this property offers a serene escape with exceptional outdoor and indoor living spaces.
Step outside to your private backyard oasis, featuring a paver patio perfect for grilling and dining, and a cozy fire pit area ideal for gathering with friends and family on cool evenings. The meticulously landscaped yard creates a tranquil setting for relaxation and entertaining.
Inside, you'll fall in love with the sun-drenched sunroom, complete with a wood-burning fireplace and expansive windows that fill the space with natural light. The gorgeous hardwood floors flow throughout the main level, adding warmth and character.
The lower level offers even more living space with a massive family room that boasts a walkout to the backyard, providing easy access to the fire pit and patio. This versatile space is perfect for movie nights, game days, or hosting guests.
Don't miss this rare opportunity to own a home that combines exceptional indoor comfort with spectacular outdoor living. Schedule your private showing today and experience the charm of 4714 Caribou Drive firsthand!
Location
State MN
County Hennepin
Zoning Residential-Single Family
Rooms
Basement Block
Dining Room Informal Dining Room
Interior
Heating Forced Air
Cooling Central Air
Fireplaces Number 2
Fireplaces Type Brick, Wood Burning
Fireplace Yes
Appliance Cooktop, Dishwasher, Disposal, Dryer, Exhaust Fan, Gas Water Heater, Microwave, Range, Refrigerator, Stainless Steel Appliances, Washer
Exterior
Parking Features Attached Garage
Garage Spaces 2.0
Fence Wood
Pool None
Roof Type Age 8 Years or Less
Building
Lot Description Tree Coverage - Light
Story One
Foundation 1167
Sewer City Sewer/Connected
Water City Water/Connected
Level or Stories One
Structure Type Brick/Stone,Vinyl Siding
New Construction false
Schools
School District Hopkins
GET MORE INFORMATION
REALTOR®






