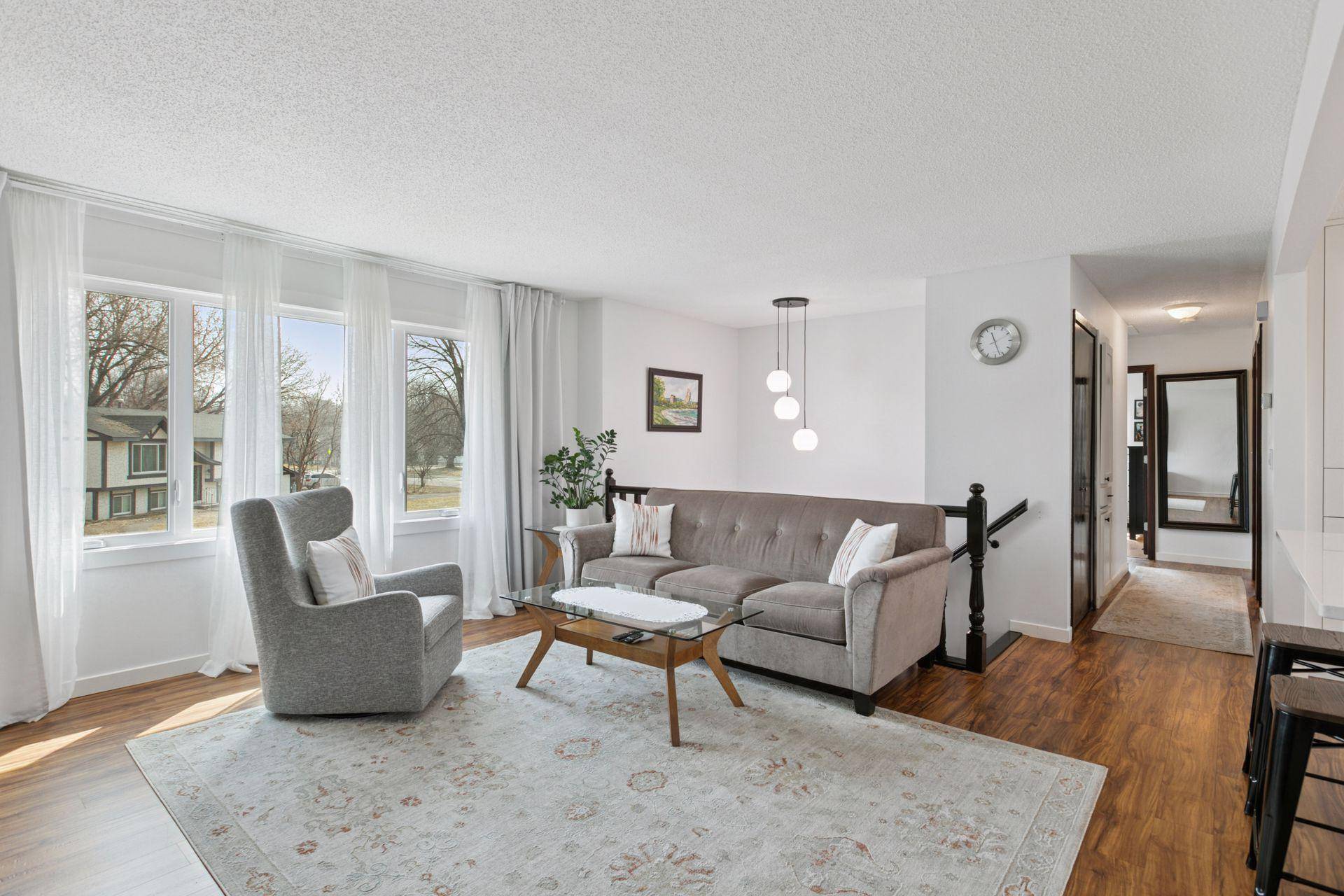3 Beds
2 Baths
1,464 SqFt
3 Beds
2 Baths
1,464 SqFt
Key Details
Property Type Single Family Home
Sub Type Single Family Residence
Listing Status Active
Purchase Type For Sale
Square Footage 1,464 sqft
Price per Sqft $239
Subdivision Julian Addn
MLS Listing ID 6692587
Bedrooms 3
Full Baths 1
Half Baths 1
Year Built 1976
Annual Tax Amount $4,656
Tax Year 2025
Contingent None
Lot Size 8,276 Sqft
Acres 0.19
Lot Dimensions 63.41x134.29
Property Sub-Type Single Family Residence
Property Description
Lovingly maintained by the same owners for 19 years, this home is now ready for its next chapter. The upper level features an open gathering space perfect for dinners and entertaining, complemented by a modern kitchen ready to bring your culinary visions to life. Imagine starting your mornings in this sun-drenched space! You'll also find three well-sized bedrooms on one floor, along with a full bath.
Step outside onto the spacious deck, where you can enjoy the generously sized yard during the warmer months. As spring unfolds, the lovingly cared-for perennials will bloom into a stunning display. The level yard, accessible via exterior stairs, is ideal for summer activities and fun.
The lower level offers a large family room that's perfect for relaxation. A half bath and laundry room add functionality to this luminous space. The attached two-car garage includes storage solutions and a workbench for all your projects.
Additional highlights include new windows, a new roof, fresh exterior paint, and well-maintained mechanical systems. Thanks to the meticulous care of its owners, this home is truly move-in ready.
Schedule your viewing today!
Location
State MN
County Hennepin
Zoning Residential-Single Family
Rooms
Basement Daylight/Lookout Windows, Walkout
Dining Room Informal Dining Room
Interior
Heating Forced Air
Cooling Central Air
Fireplace No
Appliance Dryer, Gas Water Heater, Microwave, Range, Refrigerator, Washer
Exterior
Parking Features Attached Garage, Tuckunder Garage
Garage Spaces 2.0
Pool None
Roof Type Asphalt,Pitched
Building
Lot Description Tree Coverage - Medium
Story Split Entry (Bi-Level)
Foundation 1044
Sewer City Sewer/Connected
Water City Water/Connected
Level or Stories Split Entry (Bi-Level)
Structure Type Engineered Wood
New Construction false
Schools
School District Robbinsdale
Others
Virtual Tour https://tours.spacecrafting.com/n3d-9h8nd6
GET MORE INFORMATION
REALTOR®






