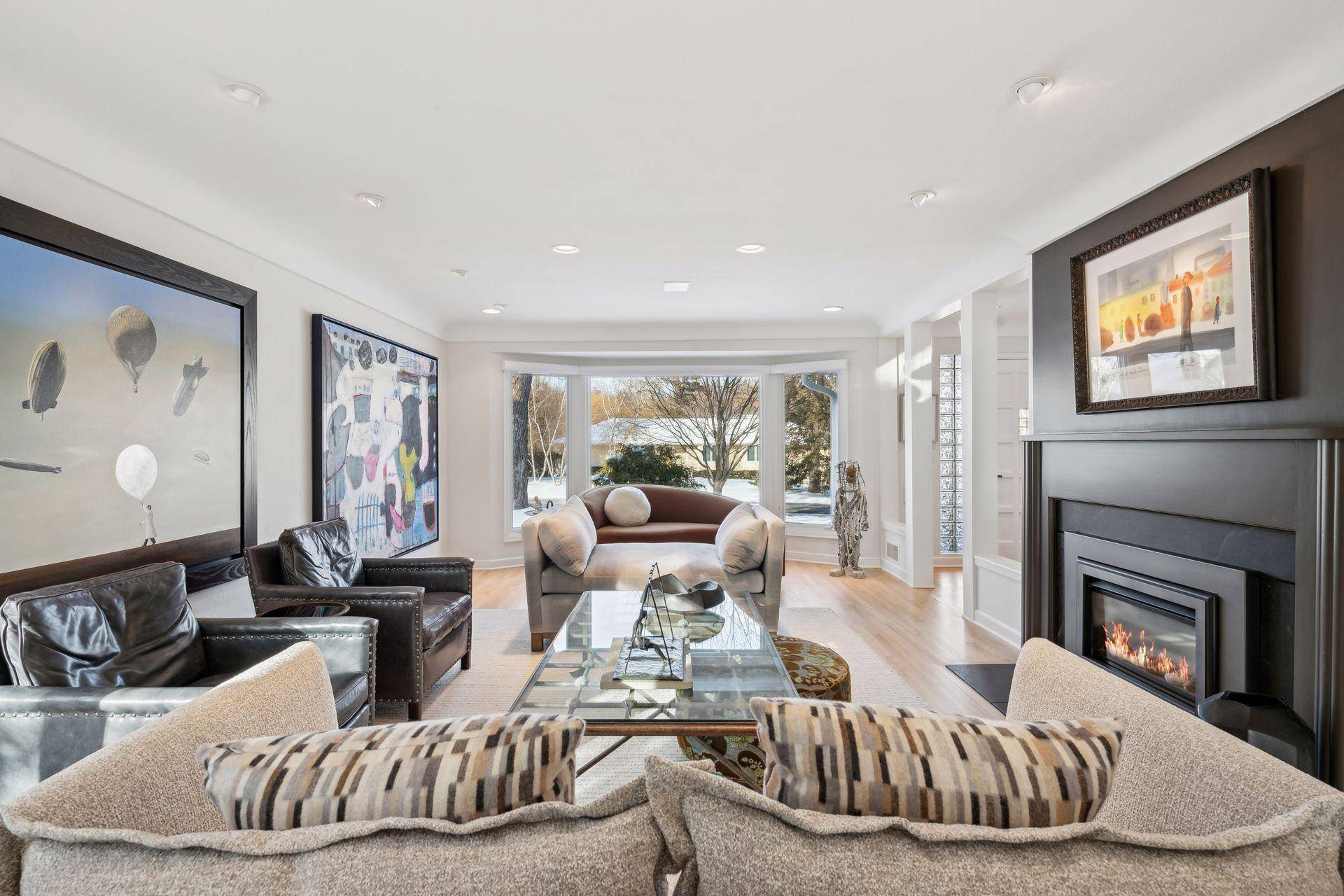5 Beds
5 Baths
4,838 SqFt
5 Beds
5 Baths
4,838 SqFt
Key Details
Property Type Single Family Home
Sub Type Single Family Residence
Listing Status Pending
Purchase Type For Sale
Square Footage 4,838 sqft
Price per Sqft $258
MLS Listing ID 6653879
Bedrooms 5
Full Baths 1
Half Baths 1
Three Quarter Bath 3
Year Built 1947
Annual Tax Amount $13,024
Tax Year 2024
Contingent None
Lot Size 0.530 Acres
Acres 0.53
Lot Dimensions 107x214x108x214
Property Sub-Type Single Family Residence
Property Description
The main level features refinished hardwood floors and sweeping windows which provide beautiful natural light. The chef's kitchen includes two Wolf ovens, a gas stovetop, and new dishwasher. The property is wonderful for entertaining. On the main level, the dining room flows into the sun room as well as two more living spaces. Not one, but two primary suites offer significant space to retreat. The main level offers two, one of which includes an ensuite bathroom featuring a double vanity sink, walk-in closet and access to the outdoor deck.
Upstairs, the entire floor is allocated to a primary suite and features a bedroom, ¾ bathroom, and very large closet.
The 4th and 5th bedrooms are in the lower level, and one of them includes a ¾ ensuite bathroom. Two additional family rooms and ¾ bathroom complete the lower level.
Outside, a large deck overlooks Theo Wirth Park, and the flat backyard offers exceptional space for play and entertaining. A long circular driveway provides significant parking for guests.
Conveniently located to parks for hiking, running, biking, skiing and sledding; as well as access to Hwy 55 and 394.
Recent Improvements Include: New Roof (2024), Washer/Dryer (2024), Hardwood Floors Refinished (2023), All New (2018).
Location
State MN
County Hennepin
Zoning Residential-Single Family
Rooms
Basement Finished, Full, Walkout
Dining Room Eat In Kitchen, Kitchen/Dining Room, Separate/Formal Dining Room
Interior
Heating Baseboard, Forced Air
Cooling Central Air, Ductless Mini-Split
Fireplaces Number 3
Fireplaces Type Electric, Gas
Fireplace Yes
Appliance Chandelier, Cooktop, Disposal, Double Oven, Dryer, Microwave, Range, Refrigerator, Stainless Steel Appliances, Washer
Exterior
Parking Features Attached Garage
Garage Spaces 3.0
Roof Type Age 8 Years or Less
Building
Lot Description Irregular Lot
Story One and One Half
Foundation 2306
Sewer City Sewer/Connected
Water City Water/Connected
Level or Stories One and One Half
Structure Type Other
New Construction false
Schools
School District Hopkins
Others
Virtual Tour https://my.matterport.com/show/?m=pe7pfSQxJ1D&brand=0&mls=1&
GET MORE INFORMATION
REALTOR®






