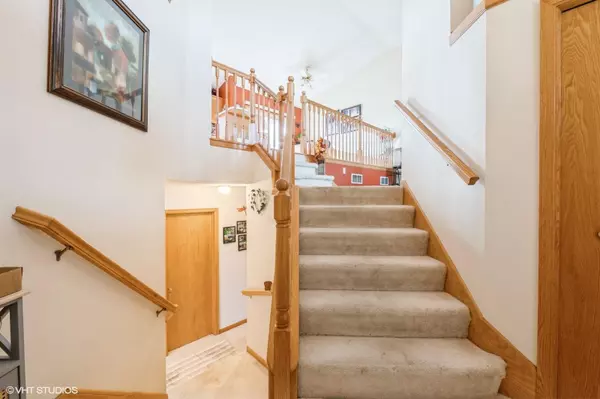
3 Beds
1 Bath
1,419 SqFt
3 Beds
1 Bath
1,419 SqFt
OPEN HOUSE
Sun Nov 24, 12:00pm - 2:00pm
Key Details
Property Type Single Family Home
Sub Type Single Family Residence
Listing Status Active
Purchase Type For Sale
Square Footage 1,419 sqft
Price per Sqft $264
Subdivision Regency Pond 3Rd Add
MLS Listing ID 6629236
Bedrooms 3
Full Baths 1
Year Built 1998
Annual Tax Amount $3,371
Tax Year 2024
Contingent None
Lot Size 0.610 Acres
Acres 0.61
Lot Dimensions 103x257x103x261
Property Description
Interior Features:
Warm and Inviting: Admire the exquisite natural woodwork that graces the interior, creating a timeless and elegant ambiance.
Gourmet Kitchen: The spacious kitchen is a chef's dream, featuring a convenient kitchen island, perfect for meal prep and casual dining.
Soaring Ceilings: The vaulted ceilings in select rooms create an airy and spacious feel, filling the home with natural light.
Outdoor Oasis:
Private Deck and Patio: Relax and unwind on the private deck or patio, ideal for enjoying morning coffee or evening barbecues.
Natural Beauty: Immerse yourself in the wonders of nature with stunning wetland views, attracting a variety of wildlife, including graceful deer and majestic cranes.
Lower Level:
Family Fun: The lower level family room provides a cozy space for entertainment and relaxation.
Don't miss this opportunity to own a piece of paradise. Schedule a tour today!
Location
State MN
County Anoka
Zoning Residential-Single Family
Rooms
Basement Finished, Full, Insulating Concrete Forms, Walkout
Dining Room Eat In Kitchen
Interior
Heating Forced Air
Cooling Central Air
Fireplace No
Appliance Dryer, Range, Refrigerator, Washer
Exterior
Garage Attached Garage, Asphalt
Garage Spaces 3.0
Roof Type Asphalt,Pitched
Building
Lot Description Tree Coverage - Light
Story Three Level Split
Foundation 999
Sewer City Sewer/Connected
Water City Water/Connected
Level or Stories Three Level Split
Structure Type Brick Veneer,Vinyl Siding
New Construction false
Schools
School District Anoka-Hennepin
GET MORE INFORMATION

REALTOR®






