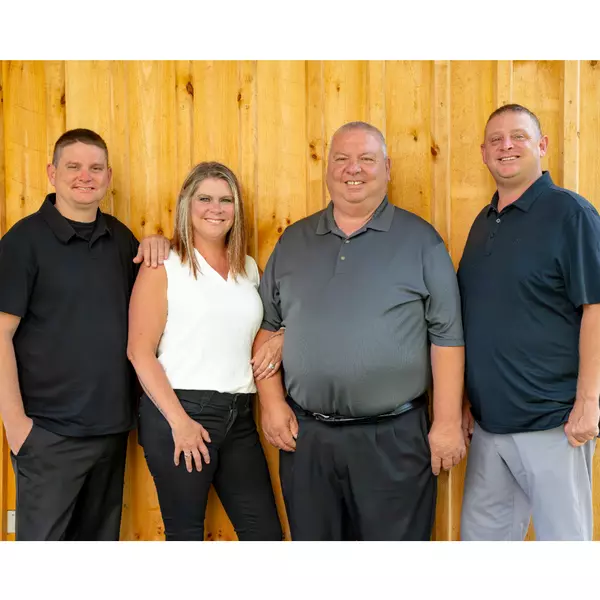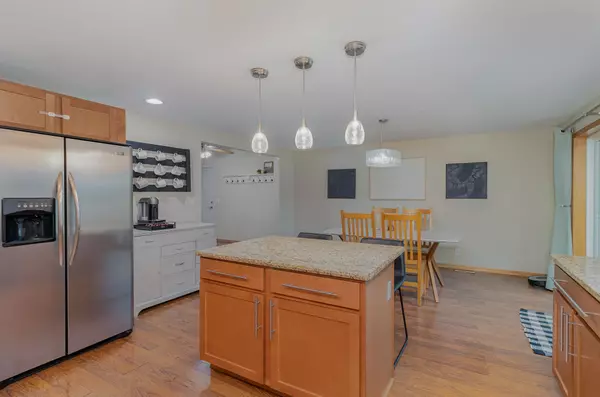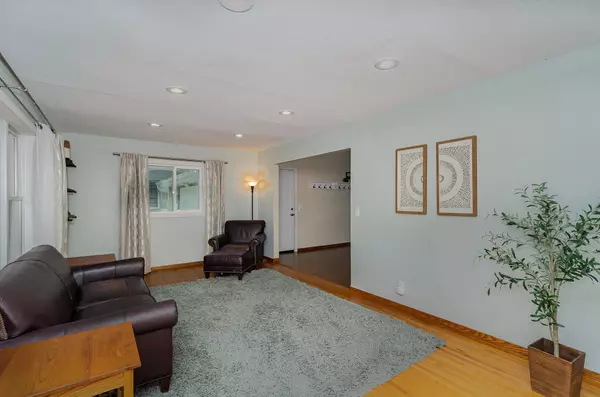
3 Beds
3 Baths
3,172 SqFt
3 Beds
3 Baths
3,172 SqFt
OPEN HOUSE
Sun Nov 24, 11:00am - 1:00pm
Key Details
Property Type Single Family Home
Sub Type Single Family Residence
Listing Status Active
Purchase Type For Sale
Square Footage 3,172 sqft
Price per Sqft $126
Subdivision Thompson Heights 5Th Add
MLS Listing ID 6624089
Bedrooms 3
Full Baths 2
Three Quarter Bath 1
Year Built 1961
Annual Tax Amount $3,806
Tax Year 2024
Contingent None
Lot Size 0.260 Acres
Acres 0.26
Lot Dimensions 75 x 135 x 93 x 139
Property Description
The expansive lower level is designed for ultimate entertaining, featuring a generous family room, wet bar, and another gas fireplace for added ambiance. Notable upgrades include a new furnace, new windows, hardwood floors, and classic paneled oak doors. Outside, enjoy the large deck and front porch, a storage shed, and access to Riverdale’s shopping and dining nearby. This home combines comfort, style, and convenience in a truly desirable location—don’t miss the chance to make it yours!
Location
State MN
County Anoka
Zoning Residential-Single Family
Rooms
Basement Egress Window(s), Finished, Full, Walkout
Dining Room Breakfast Bar, Kitchen/Dining Room
Interior
Heating Forced Air
Cooling Central Air
Fireplaces Number 2
Fireplaces Type Family Room, Gas, Primary Bedroom
Fireplace Yes
Appliance Dishwasher, Dryer, Gas Water Heater, Microwave, Range, Refrigerator, Stainless Steel Appliances, Washer
Exterior
Garage Attached Garage, Concrete, Garage Door Opener
Garage Spaces 2.0
Fence Full, Privacy, Wood
Pool None
Roof Type Asphalt,Pitched
Building
Lot Description Tree Coverage - Medium
Story One
Foundation 1672
Sewer City Sewer/Connected
Water City Water/Connected
Level or Stories One
Structure Type Vinyl Siding
New Construction false
Schools
School District Anoka-Hennepin
GET MORE INFORMATION

REALTOR®






