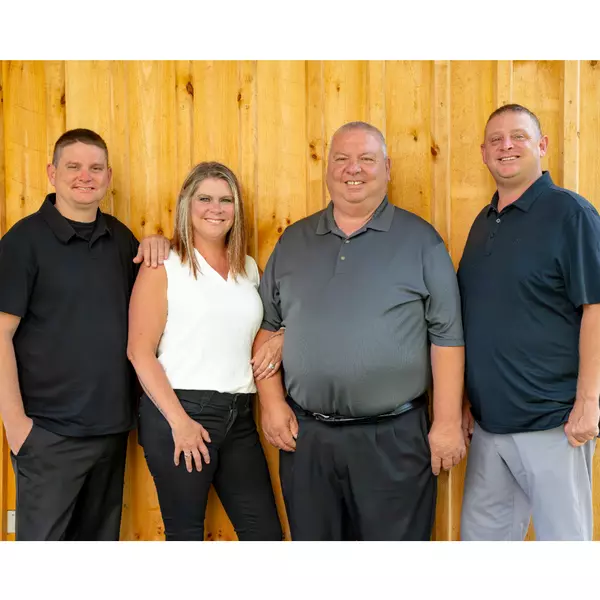
4 Beds
4 Baths
4,124 SqFt
4 Beds
4 Baths
4,124 SqFt
Key Details
Property Type Single Family Home
Sub Type Single Family Residence
Listing Status Pending
Purchase Type For Sale
Square Footage 4,124 sqft
Price per Sqft $141
Subdivision Westchester Estates
MLS Listing ID 6619271
Bedrooms 4
Full Baths 3
Half Baths 1
Year Built 2004
Annual Tax Amount $5,287
Tax Year 2024
Contingent None
Lot Size 0.270 Acres
Acres 0.27
Lot Dimensions 74x139x100x154
Property Description
Step inside to a spacious open floor plan that invites you to relax and entertain. The gourmet kitchen features double ovens, a cooktop, and granite countertops, making it a chef's dream. Enjoy the sunroom or cozy up by one of the two fireplaces on chill evenings. The private primary suite is a true retreat, complete with ample closet space and a spa-like bathroom. Step outside to a large deck and patio, ideal for outdoor entertaining and enjoying the beautiful surroundings. Don't miss this opportunity to make this luxurious home your own!
Location
State MN
County Scott
Zoning Residential-Single Family
Rooms
Basement Finished, Full
Dining Room Kitchen/Dining Room
Interior
Heating Forced Air
Cooling Central Air
Fireplaces Number 2
Fireplaces Type Two Sided, Circulating, Family Room, Gas, Living Room, Stone
Fireplace Yes
Appliance Air-To-Air Exchanger, Cooktop, Dishwasher, Disposal, Double Oven, Dryer, Exhaust Fan, Gas Water Heater, Water Filtration System, Refrigerator, Stainless Steel Appliances, Wall Oven, Washer, Water Softener Owned
Exterior
Garage Attached Garage, Concrete, Garage Door Opener
Garage Spaces 3.0
Roof Type Asphalt
Building
Lot Description Tree Coverage - Medium
Story Modified Two Story
Foundation 1612
Sewer City Sewer/Connected
Water City Water/Connected
Level or Stories Modified Two Story
Structure Type Brick Veneer,Vinyl Siding
New Construction false
Schools
School District Shakopee
GET MORE INFORMATION

REALTOR®






