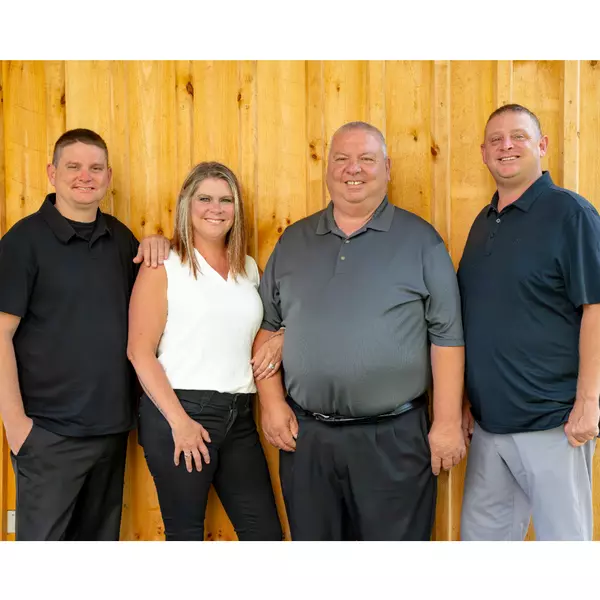
3 Beds
4 Baths
2,003 SqFt
3 Beds
4 Baths
2,003 SqFt
Key Details
Property Type Single Family Home
Sub Type Single Family Residence
Listing Status Active
Purchase Type For Sale
Square Footage 2,003 sqft
Price per Sqft $249
Subdivision Lathams Minnetonka Blvd Tr
MLS Listing ID 6590558
Bedrooms 3
Full Baths 3
Half Baths 1
Year Built 2002
Annual Tax Amount $6,455
Tax Year 2024
Contingent None
Lot Size 5,227 Sqft
Acres 0.12
Lot Dimensions 40x134
Property Description
painted and re-carpeted, with recently new roof, many appliances and mechanicals, this a wonderfully
move-in ready home. The 2-story vaulted ceiling in the living room gives both the main and upper levels
an abundance of natural light. Enjoy the open floor plan with the two-sided corner gas fireplace,
spacious kitchen and informal dining space. Three bedrooms on the upper level with two full baths, one
being a private ensuite bath for the primary bedroom, which also has a large walk-in closet. The lower
level is a great open finished space, with plenty of windows and with another handy full bath. From the
lower level you can walk out to the expansive and fully fenced in backyard, complete with a long garden
area. Nearby to so much in this great central location - shopping, restaurants, West End plaza, so much
more. Easy access to Hwy 100 and just a quick hop into downtown.
Location
State MN
County Hennepin
Zoning Residential-Single Family
Rooms
Basement Daylight/Lookout Windows, Egress Window(s), Finished, Storage Space, Walkout
Dining Room Informal Dining Room, Living/Dining Room
Interior
Heating Forced Air, Fireplace(s)
Cooling Central Air
Fireplaces Number 1
Fireplaces Type Gas, Living Room
Fireplace Yes
Appliance Dishwasher, Disposal, Dryer, ENERGY STAR Qualified Appliances, Exhaust Fan, Freezer, Gas Water Heater, Microwave, Range, Refrigerator, Stainless Steel Appliances, Washer
Exterior
Garage Attached Garage, Asphalt, Finished Garage, Garage Door Opener, Storage
Garage Spaces 2.0
Fence Chain Link, Full
Pool None
Roof Type Age 8 Years or Less,Asphalt
Building
Lot Description Public Transit (w/in 6 blks), Tree Coverage - Light
Story Two
Foundation 750
Sewer City Sewer/Connected
Water City Water/Connected
Level or Stories Two
Structure Type Vinyl Siding
New Construction false
Schools
School District St. Louis Park
GET MORE INFORMATION

REALTOR®






