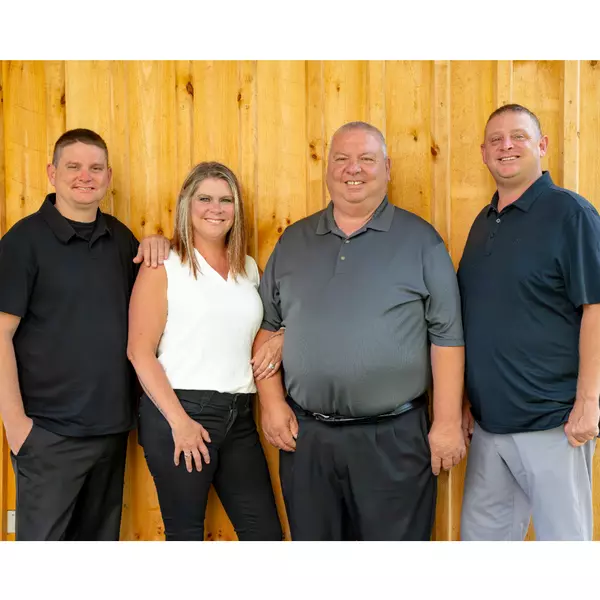
5 Beds
3 Baths
2,972 SqFt
5 Beds
3 Baths
2,972 SqFt
Key Details
Property Type Single Family Home
Sub Type Single Family Residence
Listing Status Active
Purchase Type For Sale
Square Footage 2,972 sqft
Price per Sqft $198
Subdivision Cambridge Hills
MLS Listing ID 6600981
Bedrooms 5
Full Baths 2
Three Quarter Bath 1
HOA Fees $1,100/ann
Year Built 2009
Annual Tax Amount $4,280
Tax Year 2024
Contingent None
Lot Size 0.840 Acres
Acres 0.84
Lot Dimensions 120x259x150x284
Property Description
Featuring 5 spacious bedrooms and 3 well-appointed bathrooms, the home provides ample room for relaxation and privacy. One of the main floor bedrooms is a luxurious owner's suite, complete with a gas fireplace, a walk-in closet and a private bathroom for ultimate convenience and seclusion. Enjoy the seamless indoor-outdoor living experience with a freshly stained deck that overlooks a large, flat backyard adorned with mature trees. The serene outdoor space extends to a substantial out lot, ensuring peace and privacy.
Cozy up in one of the 4 inviting gas fireplaces, strategically placed throughout the home to offer warmth and ambiance in any season. The lower level boasts a walk out to a fantastic paver patio with a built-in firepit—ideal for gatherings, starlit conversations, and making memories. Additional features include a spacious 3-car garage, providing ample room for vehicles and storage. Don’t miss out on this exceptional property that combines luxury, space, and a perfect setting for creating a lifetime of cherished moments.
Location
State MN
County Olmsted
Zoning Residential-Single Family
Rooms
Basement Drain Tiled, Full, Walkout
Interior
Heating Forced Air
Cooling Central Air
Fireplaces Number 4
Fireplaces Type Gas, Living Room, Primary Bedroom
Fireplace Yes
Appliance Air-To-Air Exchanger, Disposal, Exhaust Fan, Microwave, Range, Refrigerator, Water Softener Owned
Exterior
Garage Attached Garage, Asphalt, Concrete, Garage Door Opener
Garage Spaces 3.0
Roof Type Age Over 8 Years,Asphalt
Building
Lot Description Tree Coverage - Light
Story One
Foundation 1502
Sewer Shared Septic
Water Shared System
Level or Stories One
Structure Type Brick/Stone,Vinyl Siding
New Construction false
Schools
Elementary Schools Pinewood
Middle Schools Willow Creek
High Schools Mayo
School District Rochester
Others
HOA Fee Include Water
GET MORE INFORMATION

REALTOR®






