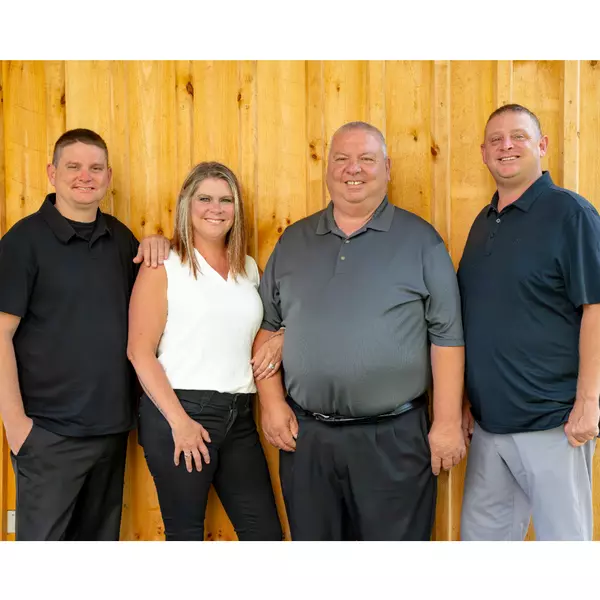
4 Beds
4 Baths
5,343 SqFt
4 Beds
4 Baths
5,343 SqFt
Key Details
Property Type Single Family Home
Sub Type Single Family Residence
Listing Status Active
Purchase Type For Sale
Square Footage 5,343 sqft
Price per Sqft $411
MLS Listing ID 6597185
Bedrooms 4
Full Baths 2
Three Quarter Bath 1
Year Built 1980
Annual Tax Amount $10,125
Tax Year 2024
Contingent None
Lot Size 5.900 Acres
Acres 5.9
Lot Dimensions irreg
Property Description
Upon entrance into the grand main entry, you are greeted by the majestic living space, vaulted log beam ceilings, and a striking split rock fireplace to create an atmosphere of refined upnorth living. The expansive living room, with its panoramic lake views, provides an ideal setting for relaxation and entertainment. This space seamlessly flows into the formal dining area and kitchen, which has served as the heart of many gourmet dinner gatherings.
The cozy main floor den features a one-of-a-kind, Minnesota river rock fireplace, adding to the warmth and character. Upstairs, the primary suite offers a serene retreat with breathtaking lake views. Three additional bedrooms and a full bath provide generous accommodation for family and guests. The balcony sitting area overlooks the fireplace and vaulted beamed ceiling.
The expansive lower level is complete with a walkout to the lake, a sauna, a bar area, and a billiards room—perfect for endless enjoyment. Step outside to fully appreciate the natural beauty surrounding you. With direct lake access, the property is ideal for a variety of outdoor activities or peaceful relaxation in the screened porch. This log home also boasts distinctive features like gravity chain saw cut logs, and a metal shaker shingle roof, ideal for low maintenance upkeep, adding to its unique appeal and charm.
Location
State MN
County Itasca
Zoning Residential-Single Family
Body of Water Pokegama
Rooms
Basement Block, Walkout
Dining Room Separate/Formal Dining Room
Interior
Heating Forced Air
Cooling Central Air
Fireplaces Number 3
Fireplace Yes
Exterior
Garage Attached Garage
Garage Spaces 2.0
Waterfront true
Waterfront Description Lake Front
View Y/N South
View South
Roof Type Metal
Road Frontage No
Building
Story One and One Half
Foundation 2400
Sewer Private Sewer
Water Private
Level or Stories One and One Half
Structure Type Log
New Construction false
Schools
School District Grand Rapids
GET MORE INFORMATION

REALTOR®






