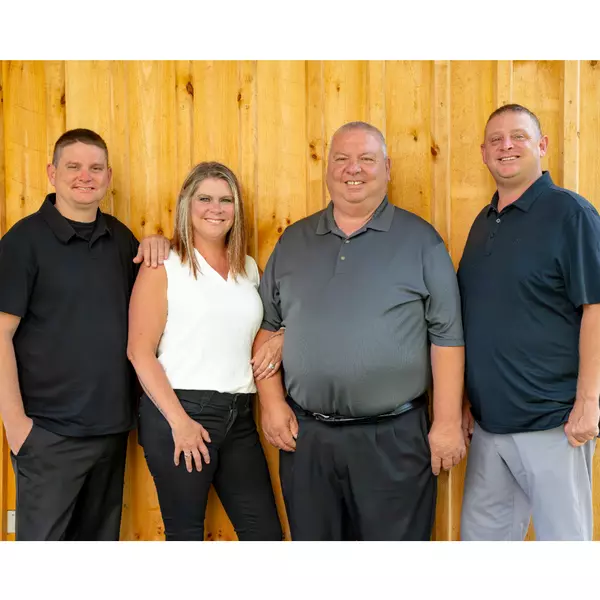
3 Beds
3 Baths
2,194 SqFt
3 Beds
3 Baths
2,194 SqFt
Key Details
Property Type Townhouse
Sub Type Townhouse Side x Side
Listing Status Pending
Purchase Type For Sale
Square Footage 2,194 sqft
Price per Sqft $232
Subdivision Cobblestone Lake 3Rd Add
MLS Listing ID 6623304
Bedrooms 3
Full Baths 2
Half Baths 1
HOA Fees $485/mo
Year Built 2003
Annual Tax Amount $4,616
Tax Year 2024
Contingent None
Lot Size 3,049 Sqft
Acres 0.07
Property Description
Enjoy the elegance of stunning arched doorways and a cozy gas fireplace, perfect for relaxation. The deluxe, award winning kitchen is a chef’s dream, featuring granite countertops, stainless steel appliances, a spacious center island, and rich hardwood floors, all complemented by ample cabinet space. With convenient main floor living, this home is designed for both comfort and style. Step out onto the patio for a private retreat in a peaceful setting—ideal for morning coffee or evening gatherings. The upper level boasts two generous bedrooms, a full bath, and a versatile loft area with built-ins, perfect for a workspace or study.
The unfinished lower level offers endless possibilities to customize your living space, while providing plenty of storage.
Live in the vibrant Cobblestone Lakes community, full of amenities including walking and biking trails, a community pool, playgrounds, and a fishing pier. Plus, you’ll be just a short stroll or drive from fantastic shopping and dining options. Don’t miss out on this exceptional opportunity, schedule your showing today!
Location
State MN
County Dakota
Zoning Residential-Single Family
Body of Water Cobblestone
Rooms
Basement Drain Tiled, Egress Window(s), Full, Concrete, Sump Pump, Unfinished
Dining Room Breakfast Bar, Breakfast Area, Eat In Kitchen, Living/Dining Room
Interior
Heating Forced Air
Cooling Central Air
Fireplaces Number 1
Fireplaces Type Family Room, Gas
Fireplace Yes
Appliance Dishwasher, Disposal, Dryer, Gas Water Heater, Microwave, Range, Refrigerator, Stainless Steel Appliances, Washer
Exterior
Garage Attached Garage, Asphalt, Garage Door Opener
Garage Spaces 2.0
Fence Privacy
Pool Shared
Waterfront false
Waterfront Description Association Access,Lake View
Roof Type Age Over 8 Years
Road Frontage Yes
Building
Lot Description Tree Coverage - Medium
Story Two
Foundation 1394
Sewer City Sewer/Connected
Water City Water/Connected
Level or Stories Two
Structure Type Brick/Stone,Fiber Cement,Shake Siding
New Construction false
Schools
School District Rosemount-Apple Valley-Eagan
Others
HOA Fee Include Hazard Insurance,Lawn Care,Maintenance Grounds,Shared Amenities,Snow Removal
Restrictions Mandatory Owners Assoc,Pets - Cats Allowed,Pets - Dogs Allowed
GET MORE INFORMATION

REALTOR®






