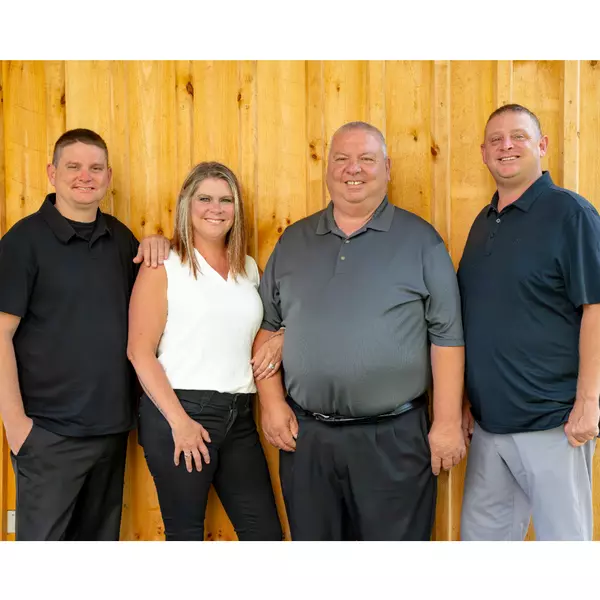
6 Beds
6 Baths
5,342 SqFt
6 Beds
6 Baths
5,342 SqFt
Key Details
Property Type Single Family Home
Sub Type Single Family Residence
Listing Status Active
Purchase Type For Sale
Square Footage 5,342 sqft
Price per Sqft $524
Subdivision Sugar Maple Shore, 4Th Add
MLS Listing ID 6610904
Bedrooms 6
Full Baths 1
Half Baths 1
Three Quarter Bath 3
Year Built 2002
Annual Tax Amount $10,568
Tax Year 2024
Contingent None
Lot Size 1.290 Acres
Acres 1.29
Lot Dimensions 200x251x200x244
Property Description
The open concept kitchen is every chef’s dream with high-end appliances and plenty of counter space for cooking and entertaining. The exceptional lakeside master suite boasts a gas fireplace for cozy nights and a private oasis from the rest of the home. A second bedroom suite on the main level offers convenience and privacy for guests.
But let’s talk about that beach – arguably one of the best on Leech Lake! At 200’ wide by 43’ deep, it’s perfect for swimming, sunbathing, or enjoying water sports. And when you’re ready to come back inside, there’s even a REAL stone shower/changing room conveniently located just steps away from sandy toes.
This private oasis sits on a double lot with plenty of outdoor space to enjoy including an amazing lakeside screen porch perfect for watching sunsets over the lake. Plus, there's even a shuffleboard court for some friendly competition!
For added convenience, this home features an attached heated and insulated 3 stall garage – perfect for storing all your lake toys year-round. And if you have a boat, don’t worry - there's also a covered harbor slip in a nearby association managed harbor.
Don’t miss out on this once-in-a-lifetime opportunity to own your own piece of paradise with an incredible beachfront property on Leech Lake! Schedule your showing today before it’s gone!
Location
State MN
County Cass
Zoning Shoreline,Residential-Single Family
Body of Water Leech
Lake Name Leech
Rooms
Basement Block, Crawl Space, Drain Tiled, Slab, Stone/Rock, Storage Space, Sump Pump
Dining Room Breakfast Bar, Kitchen/Dining Room, Living/Dining Room
Interior
Heating Dual, Forced Air, Fireplace(s), Radiant Floor
Cooling Heat Pump
Fireplaces Number 2
Fireplaces Type Two Sided, Full Masonry, Gas, Living Room, Primary Bedroom, Wood Burning
Fireplace Yes
Appliance Air-To-Air Exchanger, Central Vacuum, Dishwasher, Disposal, Double Oven, Dryer, Electronic Air Filter, Exhaust Fan, Fuel Tank - Rented, Humidifier, Water Osmosis System, Refrigerator, Trash Compactor, Washer, Water Softener Owned
Exterior
Garage Attached Garage, Asphalt, Concrete, Guest Parking, Heated Garage, Insulated Garage
Garage Spaces 3.0
Waterfront true
Waterfront Description Lake Front,Lake View
View Lake, North, Panoramic, West
Roof Type Shake,Age Over 8 Years,Wood
Road Frontage No
Building
Lot Description Accessible Shoreline, Tree Coverage - Light, Tree Coverage - Medium
Story Two
Foundation 3302
Sewer Private Sewer
Water Private
Level or Stories Two
Structure Type Shake Siding
New Construction false
Schools
School District Walker-Hackensack-Akeley
GET MORE INFORMATION

REALTOR®






