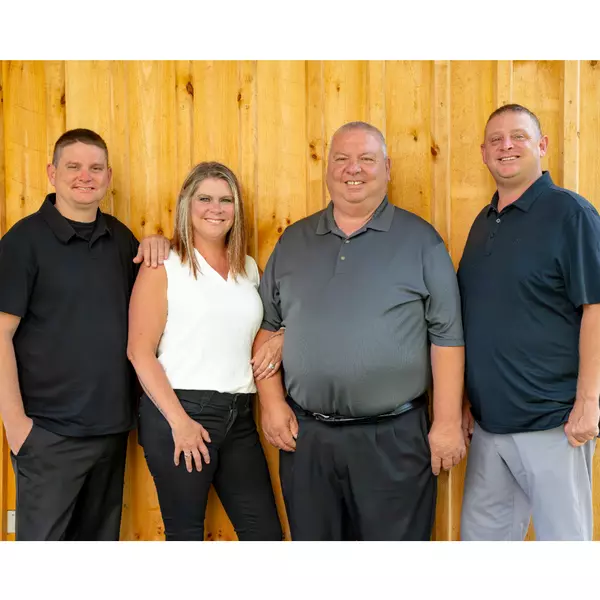
4 Beds
6 Baths
9,082 SqFt
4 Beds
6 Baths
9,082 SqFt
Key Details
Property Type Single Family Home
Sub Type Single Family Residence
Listing Status Active
Purchase Type For Sale
Square Footage 9,082 sqft
Price per Sqft $352
Subdivision Whitetail Crossing Estates
MLS Listing ID 6601914
Bedrooms 4
Full Baths 2
Half Baths 2
Three Quarter Bath 2
Year Built 2020
Annual Tax Amount $13,006
Tax Year 2024
Contingent None
Lot Size 15.010 Acres
Acres 15.01
Lot Dimensions Irregular
Property Description
At the heart of the home is a chef’s dream kitchen, showcasing top-of-the-line Thermador appliances, exquisite custom millwork by Shiloh using premium W.W. Wood Products, and a Butler’s kitchen with an additional dishwasher and built-in coffee maker. The elegance continues with a stunning outdoor kitchen and a self-cleaning water feature, perfect for alfresco entertaining.
The primary suite is a true sanctuary, offering separate his and hers master bathrooms, each featuring indulgent steam showers and heated floors for ultimate relaxation. The walkout lower level elevates the luxury experience, boasting a starlit ceiling home theater with custom-made Italian seating, a bonus kitchen and laundry room, a versatile fourth bedroom or flex space, and a home gym equipped with a Full Swing Golf Simulator.
Every detail of this estate has been meticulously crafted to offer the finest in luxurious living, surrounded by nature’s beauty.
Location
State MN
County Washington
Zoning Residential-Single Family
Rooms
Basement Drain Tiled, Finished, Full, Storage Space, Sump Pump, Walkout
Dining Room Eat In Kitchen, Informal Dining Room, Separate/Formal Dining Room
Interior
Heating Forced Air, Fireplace(s), Radiant Floor
Cooling Central Air
Fireplaces Number 3
Fireplaces Type Family Room, Gas, Living Room, Wood Burning
Fireplace Yes
Appliance Air-To-Air Exchanger, Dishwasher, Disposal, Double Oven, Dryer, ENERGY STAR Qualified Appliances, Exhaust Fan, Humidifier, Gas Water Heater, Water Filtration System, Microwave, Range, Refrigerator, Stainless Steel Appliances, Washer
Exterior
Garage Attached Garage, Concrete, Electric Vehicle Charging Station(s), Floor Drain, Garage Door Opener, Heated Garage, Insulated Garage
Garage Spaces 4.0
Fence Full, Other, Wire
Roof Type Age 8 Years or Less,Architectural Shingle
Building
Lot Description Irregular Lot
Story Two
Foundation 2364
Sewer Private Sewer, Septic System Compliant - Yes
Water Private, Well
Level or Stories Two
Structure Type Brick/Stone,Stucco
New Construction false
Schools
School District Hastings
GET MORE INFORMATION

REALTOR®






